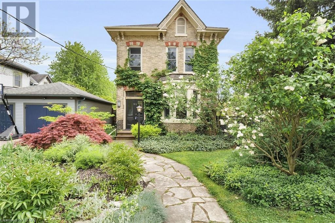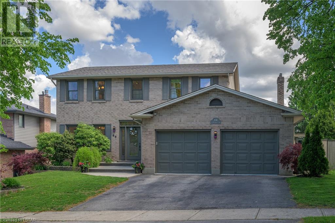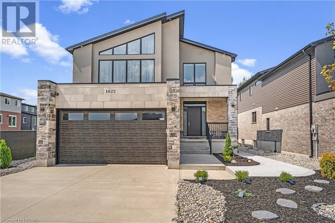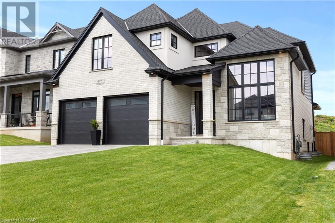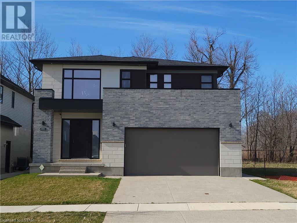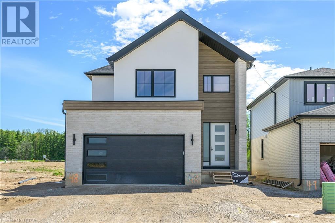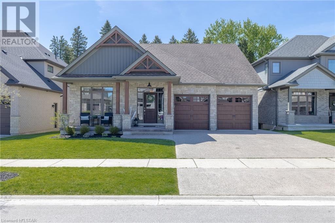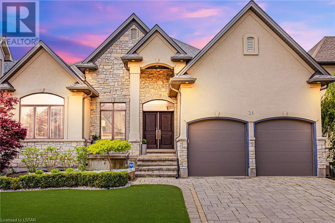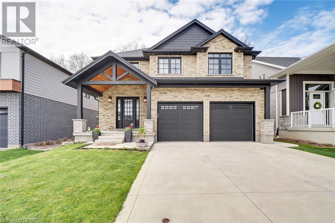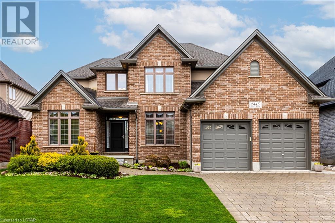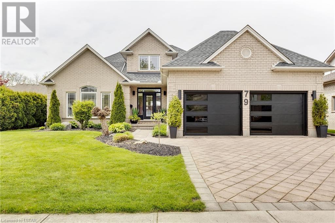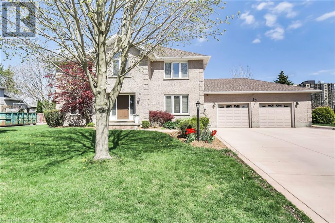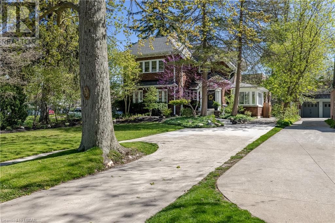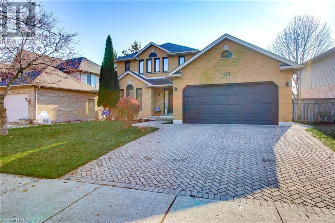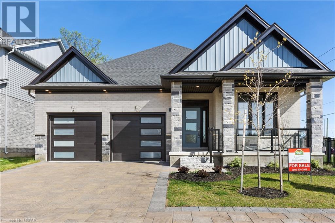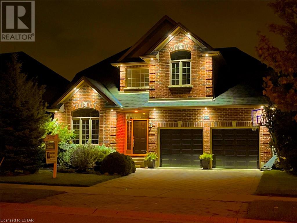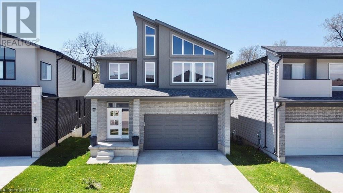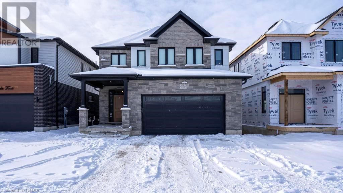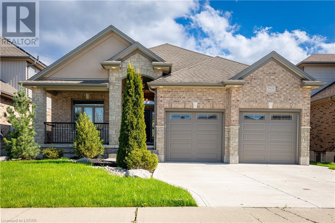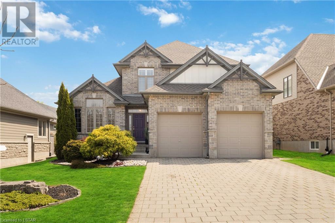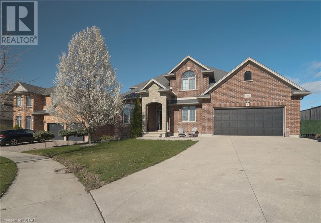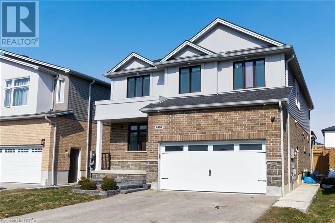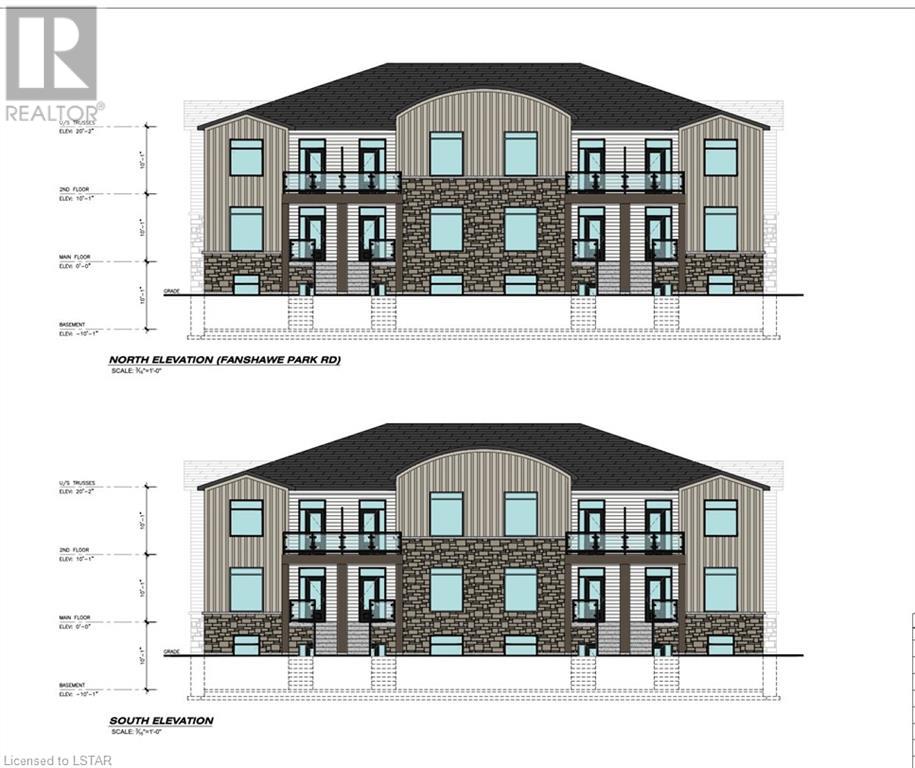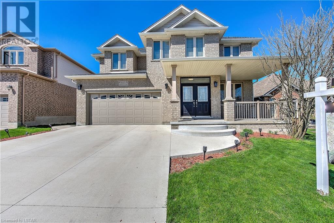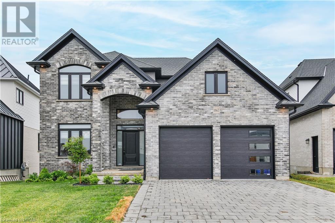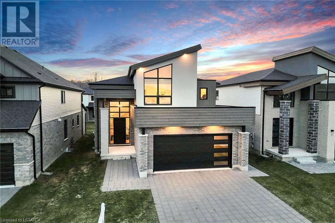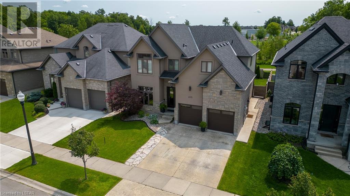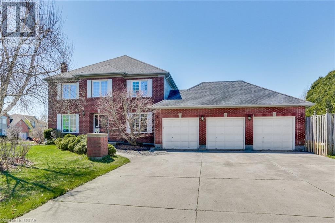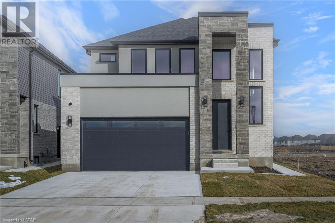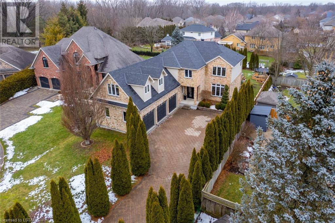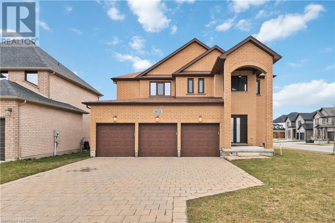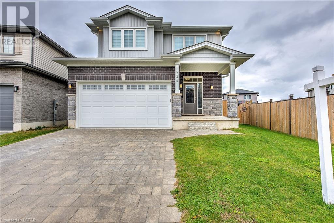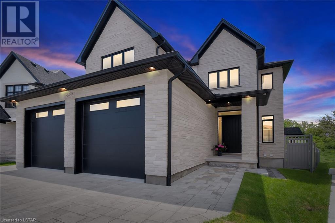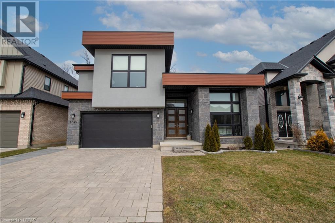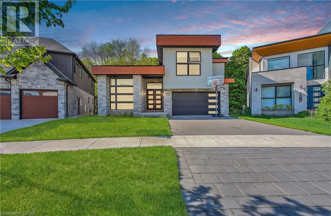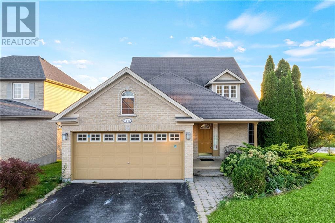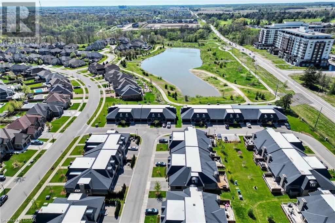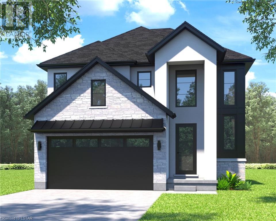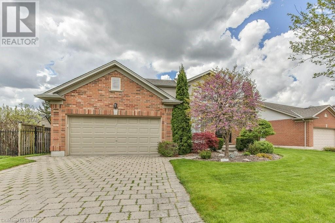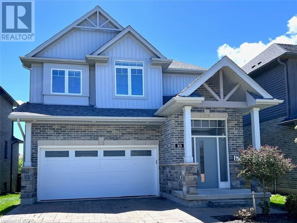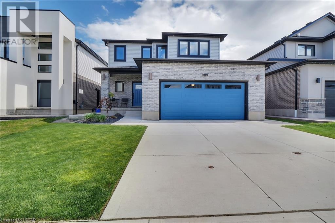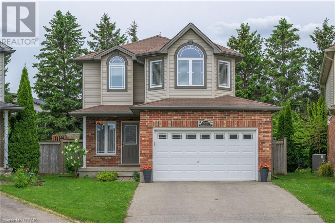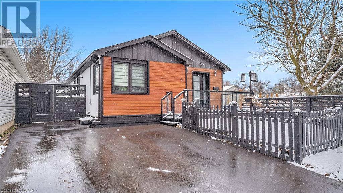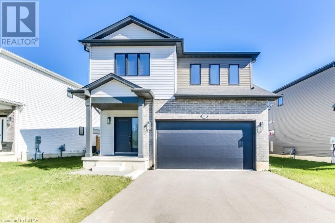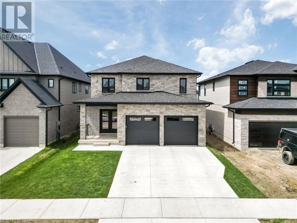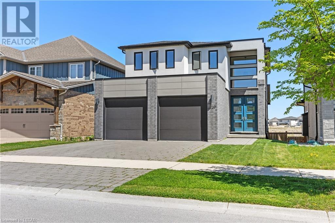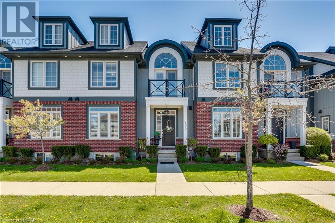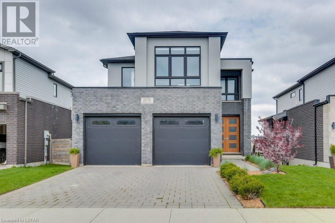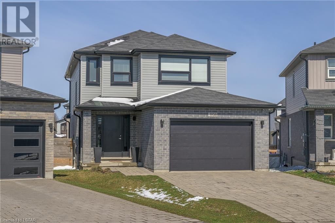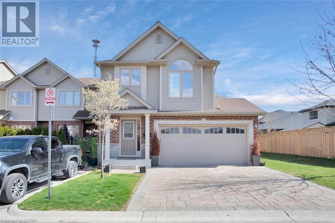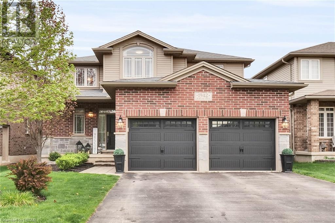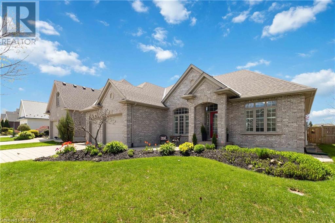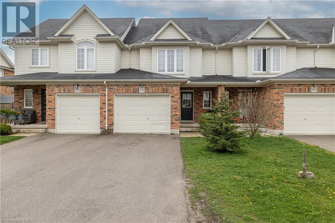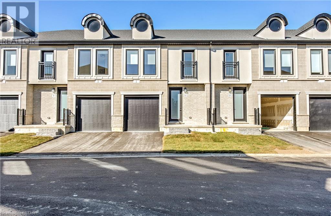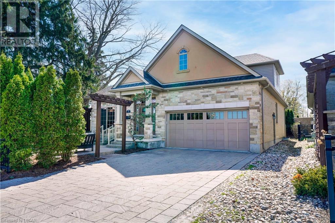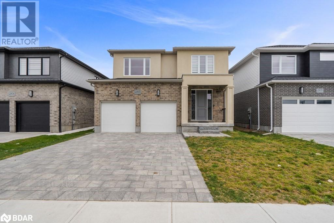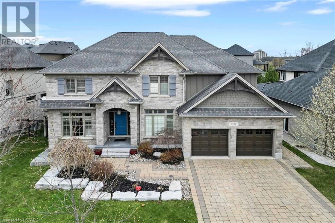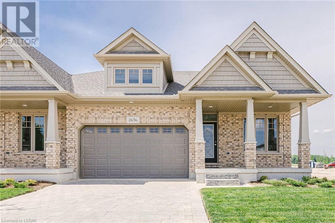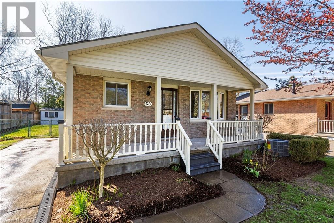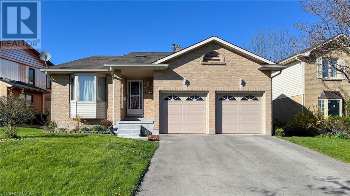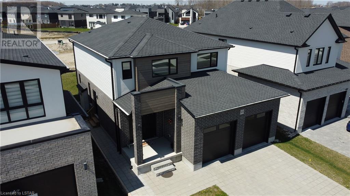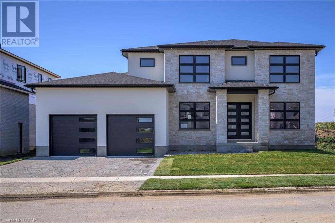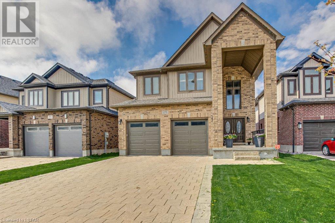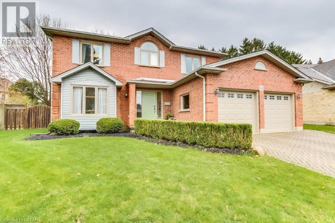Overview
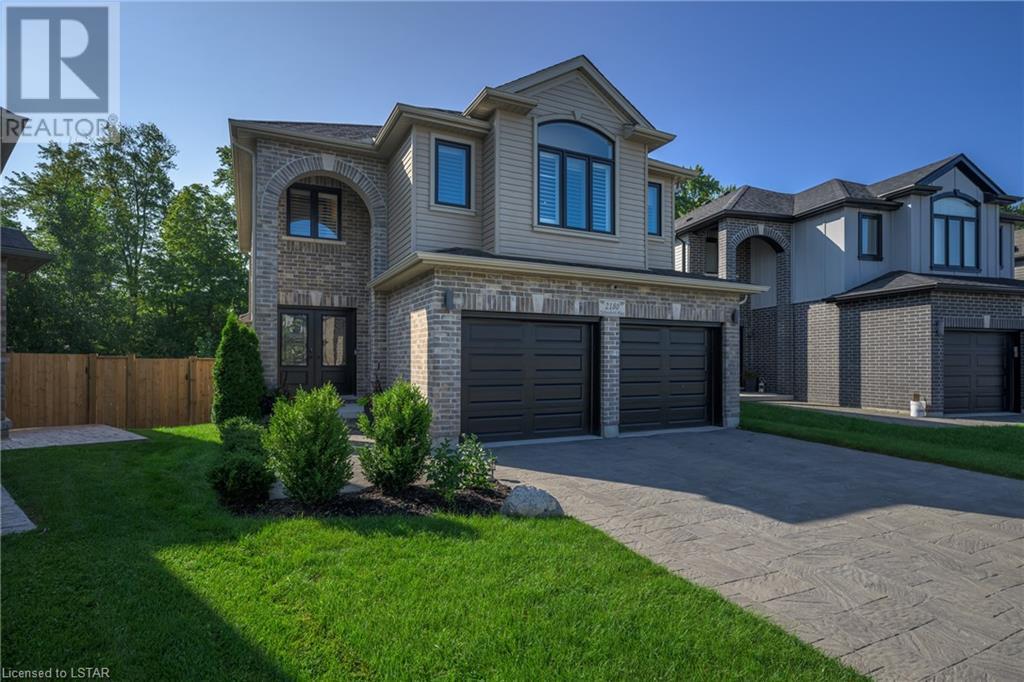
Step into 2180 Yellowbirch Place, an exquisite retreat nestled in the heart of Northwest London. This home embodies perfection, boasting sought-after amenities such as a two-car garage, double driveway, expansive lot, and a tranquil backyard that seamlessly blends into lush forest and trails. Upon entering, you'll be welcomed into a spacious open-concept main floor living area exuding modern elegance. The airy kitchen, adorned with stunning granite countertops, flows seamlessly into a generous dining and living space, leading to a captivating raised back deck. Explore this expansive timber deck featuring a charming pergola and sleek glass railings, perfect for hosting BBQs with loved ones or enjoying morning coffee amidst nature's serenity. Upstairs, discover four generously sized bedrooms, including a luxurious primary suite with a walk-in closet and ensuite, providing ample space for families to thrive. The professionally finished lower level unveils a bright family room, a roughed-in bathroom, and a walkout to a picturesque stone patio. Combined with the upper deck, this stone patio extends the home's living space by over 1000 sq ft, offering plenty of room for outdoor activities and relaxation. The spacious backyard is a haven for gardeners, children, and pets, providing ample space to play and explore amidst natural beauty. Recent updates such as fresh paint, new light fixtures, and elegant California shutters showcase the meticulous care and attention devoted to this property. Don’t miss the chance to make this move-in-ready home your own. Schedule your private showing today and discover all that this remarkable home has to offer. (id:6509)
Tours
Details
Property
- 2180 YELLOWBIRCH Place
- London, Ontario, Canada
- 2 Level
- Brick, Vinyl siding
- 40572562
Financial
- For Sale
- $1,174,900
- $5,669
Rooms
- 4
- 3
- Partially finished, Full
Parking
- 6
Utilities
- Central air conditioning
- Forced air, Natural gas
- Municipal sewage system
Calculators
Nearby Schools
| Name | Address | Phone | Type |
|---|---|---|---|
|
St Catherine of Siena Elementary School
780 |
2140 Quarrier Rd | (519) 675-4437 | Catholic |
|
St Marguerite d'Youville School
570 |
170 Hawthorne Rd | (519) 660-2787 | Catholic |
|
St Thomas More Separate School
270 |
18 Wychwood Pk | (519) 660-2793 | Catholic |
|
St. Kateri Separate School
395 |
220 Sunnyside Drive | (519) 675-4410 | Catholic |
|
Emily Carr Public School
750 |
44 Hawthorne Rd | (519) 452-8160 | Public |
|
Jack Chambers Public School
730 |
1650 Hastings Dr | (519) 452-8240 | Public |
|
Masonville Public School
730 |
25 Hillview Blvd | (519) 452-8390 | Public |
|
Orchard Park Public School
265 |
50 Wychwood Park | (519) 452-8450 | Public |
|
Sir Arthur Currie Public School
990 |
2434 Buroak Drive | Public | |
|
Stoneybrook Public School
495 |
1460 Stoneybrook Cres | (519) 452-8590 | Public |
|
University Heights Public School
320 |
27 Ford Cres | (519) 452-8630 | Public |
|
Wilfrid Jury Public School
865 |
950 Lawson Road | (519) 452-8690 | Public |
| Name | Address | Phone | Type |
|---|---|---|---|
|
Catholic Central High School
1035 |
450 Dundas St | (519) 675-4431 | Catholic |
|
École secondaire catholique École secondaire Monseigneur-Bruyère
265 |
920 Huron rue | (519) 673-4223 | Catholic |
|
Mother Teresa Catholic Secondary School
1140 |
1065 Sunningdale Rd E | (519) 675-4433 | Catholic |
|
St Thomas Aquinas Secondary School
1050 |
1360 Oxford St W | (519) 660-2798 | Catholic |
|
St. Andre Bessette Secondary School
1200 |
2727 Tokala Trail | (519) 675-4717 | Catholic |
|
A B Lucas Secondary School
1470 |
656 Tennent Ave | (519) 452-2600 | Public |
|
H B Beal Secondary School
1765 |
525 Dundas St | (519) 452-2700 | Public |
|
London Central Secondary School
1060 |
509 Waterloo St | (519) 452-2620 | Public |
|
Medway High School
1470 |
14405 Medway Rd | (519) 660-8418 | Public |
|
Oakridge Secondary School
1010 |
1040 Oxford St W | (519) 452-2750 | Public |
|
Sir Frederick Banting Secondary School
1615 |
125 Sherwood Forest Sq | (519) 452-2800 | Public |
|
Westminster Secondary School
760 |
230 Base Line Rd W | (519) 452-2900 | Public |
Neighbourhood
Disclaimer: Statistics are based on active listings within a 2 km radius.
Similar Properties
Nearby Properties
Listing Provided By:
RE/MAX CENTRE CITY REALTY INC., BROKERAGE
London St. Thomas Association of REALTORS® (LSTAR)
Listed on: April 19, 2024





