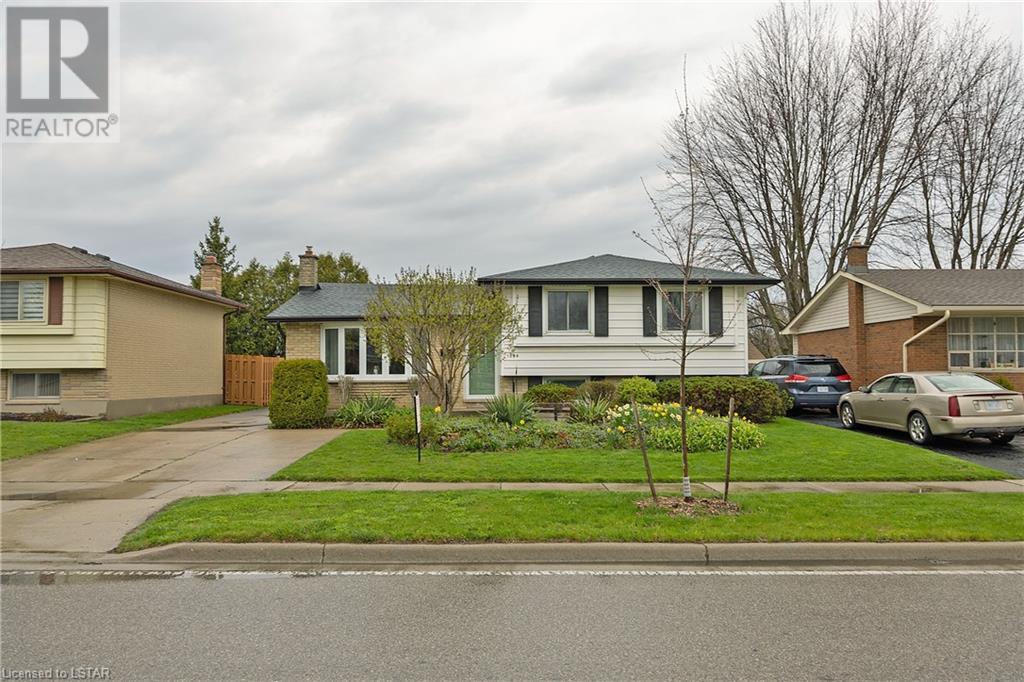Overview

Upcoming Open House:
Sunday, April 21 — 2:00 PM – 4:00 PM
Take a look at this beauty of a home, backing onto park space with two car garage! Great curb appeal welcomes you, with inviting front porch and lovely gardens. This 4 level side split has fresh neutral décor, loads of room with 3 bedrooms and 4 piece bath on the 2nd level, bonus family room space and 4th bedroom on 3rd level boasting huge oversize windows bringing in lots of natural light. With extra living space in the games room on the 4th level. Three spacious living spaces for the family to spread out. The lower level has direct access from the backyard offering versatility for multi-generational living. New exterior doors & screen doors 2023, new roof 2023. The fully fenced yard is ready for the kiddos or pets. And the car enthusiast will love the two car garage with ample room for all the grown-up toys. You will appreciate the close proximity to shopping, schools, parks, trails, public transit, quick access to 401, plus just 10 minutes to Victoria hospital and Children’s hospital. A great place to call home and a neighbourhood you will love living in for years to come! (id:6509)
Details
Property
- 1009 OSGOODE Drive
- London, Ontario, Canada
- Brick, Vinyl siding
- 40572542
Financial
- For Sale
- $599,900
- $3,200
Rooms
- 4
- 2
- Partially finished, Full
Parking
- 6
Utilities
- Central air conditioning
- Forced air, Natural gas
- Municipal sewage system
Calculators
Neighbourhood
Listing Provided By:
ROYAL LEPAGE TRILAND REALTY
London St. Thomas Association of REALTORS® (LSTAR)
Listed on: April 18, 2024




