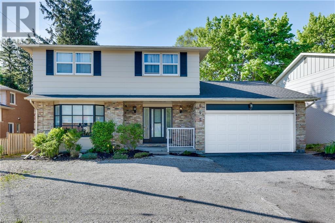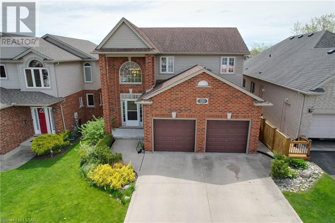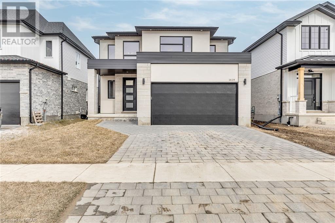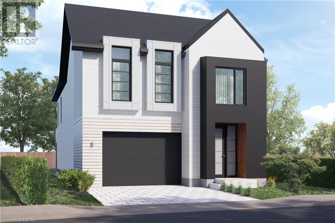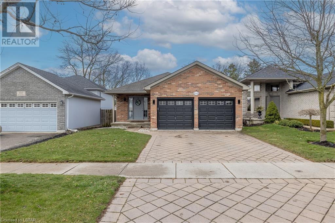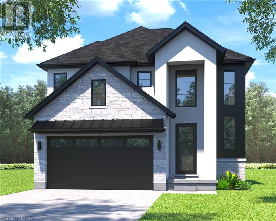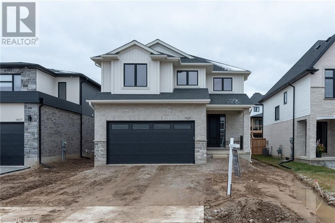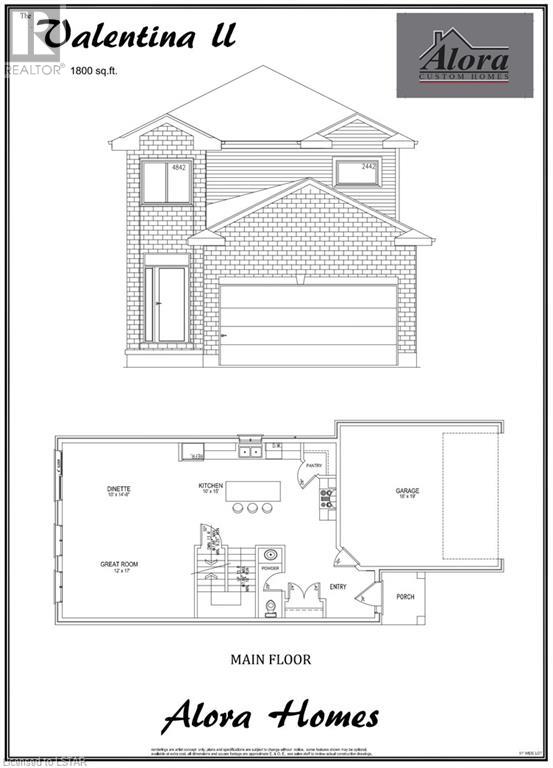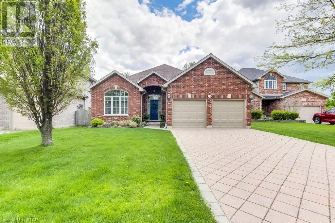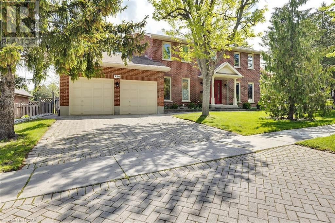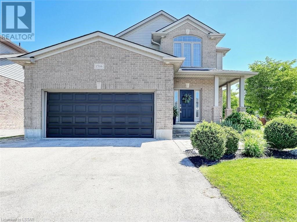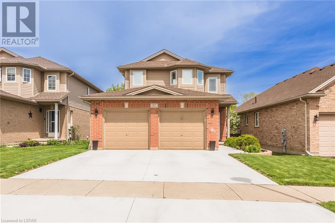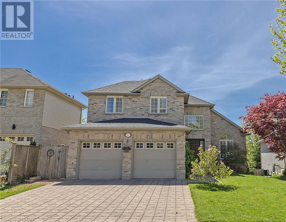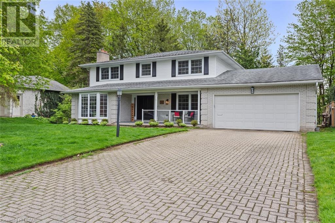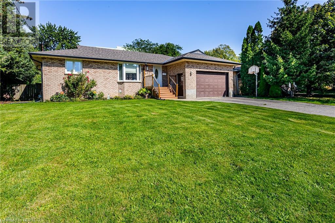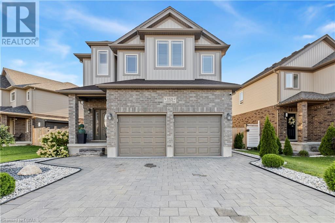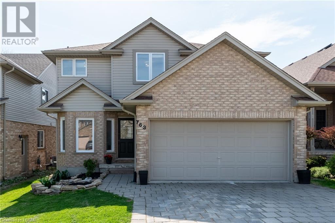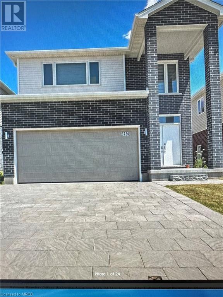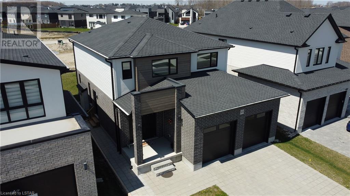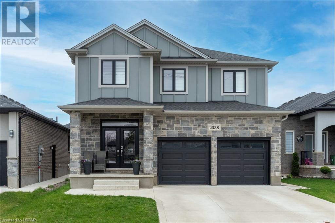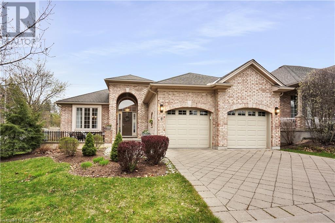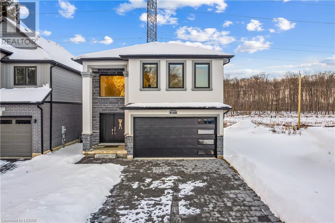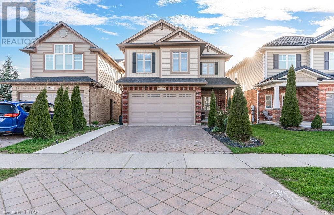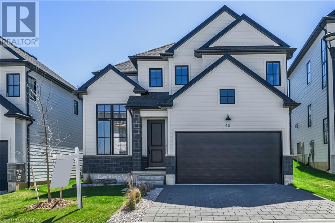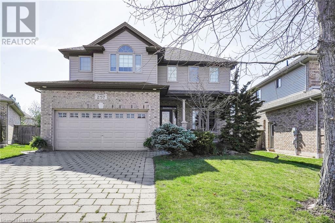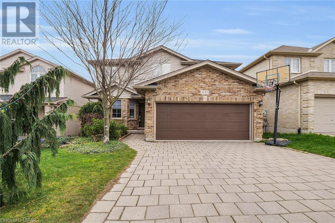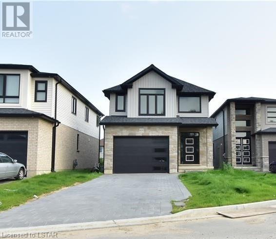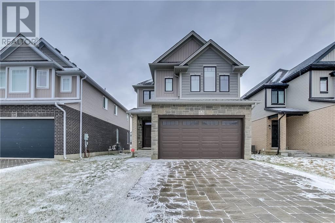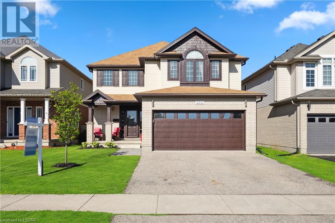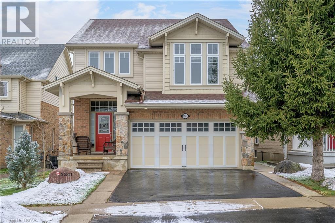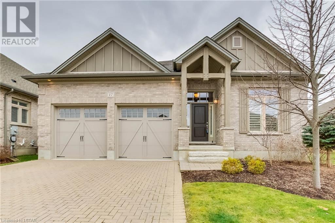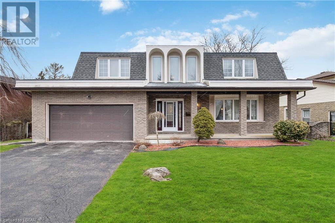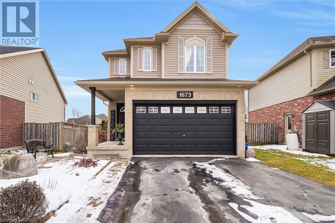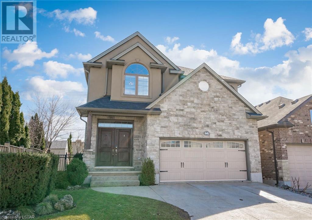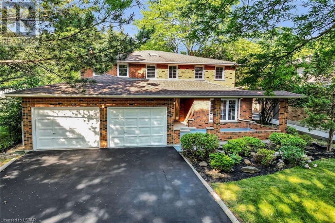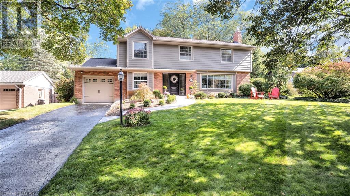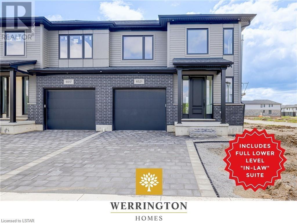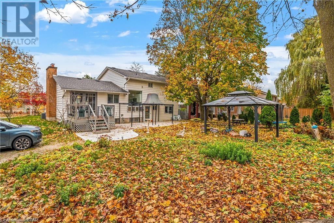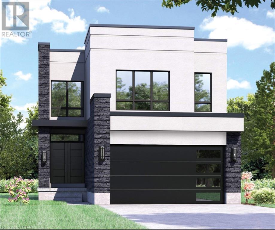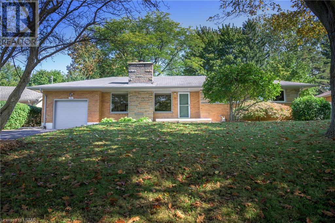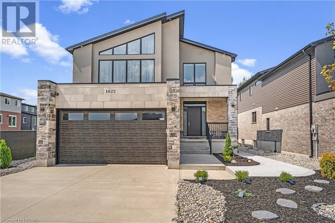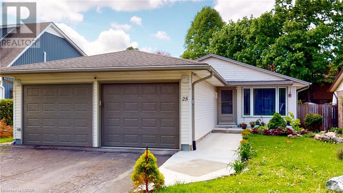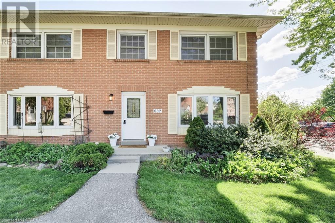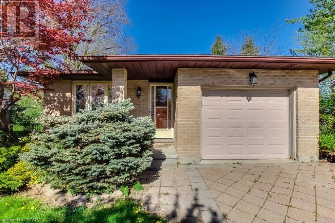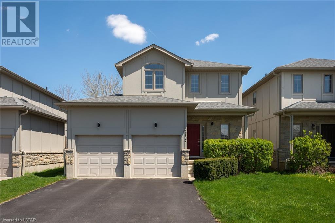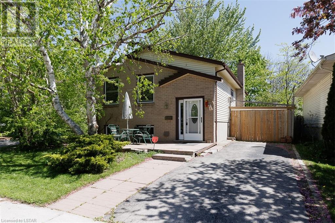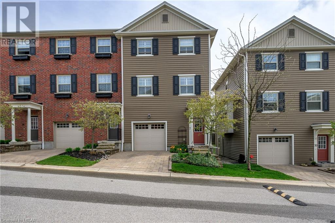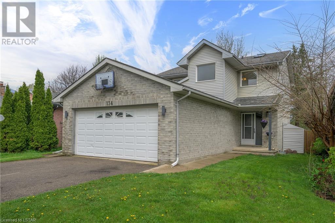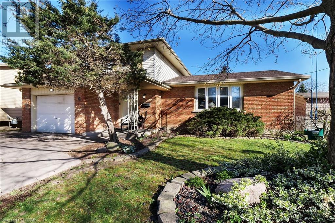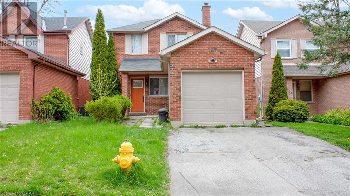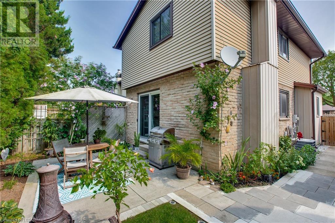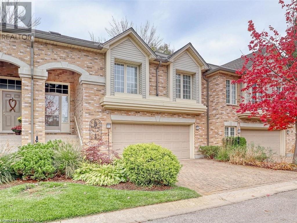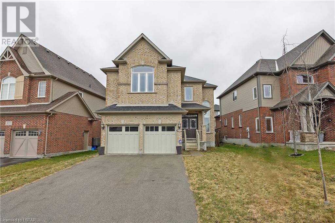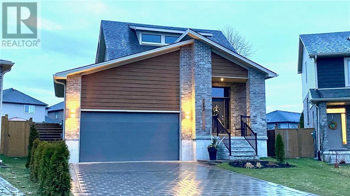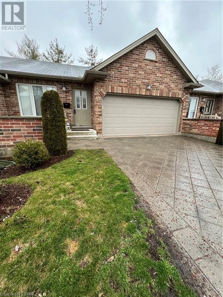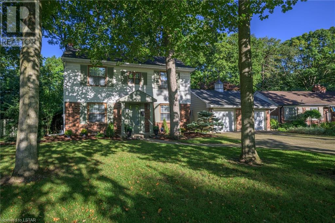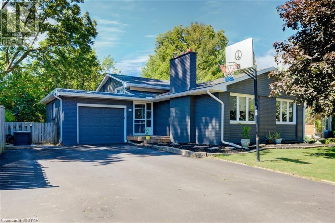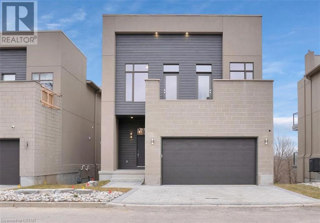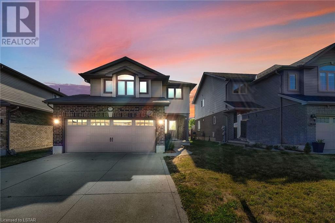Overview

This exceptional new listing showcases a two-story design with a double car garage and a finished walk-out basement. It provides a serene haven with breathtaking views of the forest and nearby walking trails, offering a peaceful location to reside. The second floor of the house features a large master suite that is a true highlight, complete with a vaulted ceiling, a 5 pc ensuite with a jet-set tub, and a spacious walk-in closet with a window. Additionally, two other bedrooms with sizable closets and a 4 pc bathroom provide ample space for comfortable living. The main floor is an open space with stunning views and access to a deck from the dining room, an insert gas fireplace, and Brazilian hardwood floors in the living room. The updated kitchen comes with quartz countertops and a peninsula, backsplash, S.S appliances, and a 2-piece updated powder bathroom. The crown molding, pot lights, and neutral colors used for painting add to the elegance of the area. The roof was updated in 2019. The illuminated walk-out basement, with French double doors and big windows, makes the place extra bright. It leads to a flagstone patio and includes a 4 pc newer shower bathroom, marble floors, crown molding, and ample storage. This property offers a perfect blend of luxury and tranquility, making it an ideal home for those seeking a peaceful and elegant living environment. Enjoy the view from the fully fenced yard. The quiet court location is close to many amenities, such as Costco, shopping centers, U.W.O, and LHSC. Schedule a showing today to experience all that this stunning property has to offer. (id:6509)
Tours
Details
Property
- 943 BLYTHWOOD Road
- London, Ontario, Canada
- 2 Level
- Brick, Vinyl siding
- 40571028
Financial
- For Sale
- $899,900
Rooms
- 3
- 4
- Partially finished, Full
Parking
- 4
Utilities
- Central air conditioning
- Forced air, Natural gas
- Municipal sewage system
Calculators
Nearby Schools
| Name | Address | Phone | Type |
|---|---|---|---|
|
Notre Dame Separate School
295 |
767 Valetta St | (519) 660-2773 | Catholic |
|
St Marguerite d'Youville School
570 |
170 Hawthorne Rd | (519) 660-2787 | Catholic |
|
St Paul Separate School
280 |
1090 Guildwood Blvd | (519) 660-2790 | Catholic |
|
St Thomas More Separate School
270 |
18 Wychwood Pk | (519) 660-2793 | Catholic |
|
Clara Brenton Public School
710 |
1025 St Croix Ave | (519) 452-8130 | Public |
|
Eagle Heights Public School
1020 |
284 Pxfprd St W | (519) 452-8460 | Public |
|
Emily Carr Public School
750 |
44 Hawthorne Rd | (519) 452-8160 | Public |
|
Orchard Park Public School
265 |
50 Wychwood Park | (519) 452-8450 | Public |
|
Riverside Public School
435 |
550 Pinetree Dr | (519) 452-8510 | Public |
|
University Heights Public School
320 |
27 Ford Cres | (519) 452-8630 | Public |
|
West Oaks French Immersion Public School
435 |
1050 Plantation Road | (519) 452-8650 | Public |
|
Wilfrid Jury Public School
865 |
950 Lawson Road | (519) 452-8690 | Public |
| Name | Address | Phone | Type |
|---|---|---|---|
|
Catholic Central High School
1035 |
450 Dundas St | (519) 675-4431 | Catholic |
|
École secondaire catholique École secondaire Monseigneur-Bruyère
265 |
920 Huron rue | (519) 673-4223 | Catholic |
|
St Thomas Aquinas Secondary School
1050 |
1360 Oxford St W | (519) 660-2798 | Catholic |
|
St. Andre Bessette Secondary School
1200 |
2727 Tokala Trail | (519) 675-4717 | Catholic |
|
A B Lucas Secondary School
1470 |
656 Tennent Ave | (519) 452-2600 | Public |
|
H B Beal Secondary School
1765 |
525 Dundas St | (519) 452-2700 | Public |
|
London Central Secondary School
1060 |
509 Waterloo St | (519) 452-2620 | Public |
|
London South Collegiate Institute
720 |
371 Tecumseh Ave E | (519) 452-2860 | Public |
|
Oakridge Secondary School
1010 |
1040 Oxford St W | (519) 452-2750 | Public |
|
Saunders Secondary School
1925 |
941 Viscount Rd | (519) 452-2770 | Public |
|
Sir Frederick Banting Secondary School
1615 |
125 Sherwood Forest Sq | (519) 452-2800 | Public |
|
Westminster Secondary School
760 |
230 Base Line Rd W | (519) 452-2900 | Public |
Neighbourhood
Disclaimer: Statistics are based on active listings within a 2 km radius.
Listing Provided By:
RE/MAX ADVANTAGE REALTY LTD., BROKERAGE
London St. Thomas Association of REALTORS® (LSTAR)
Listed on: April 18, 2024





