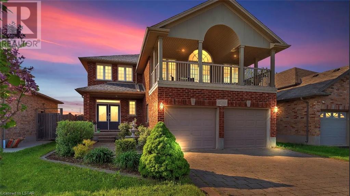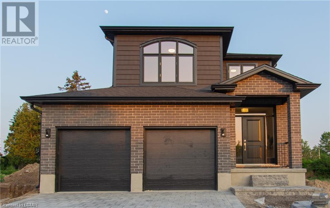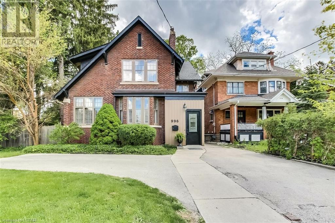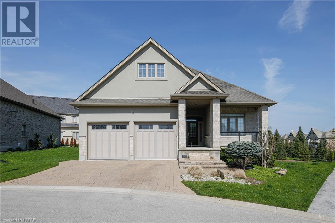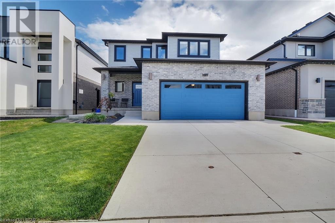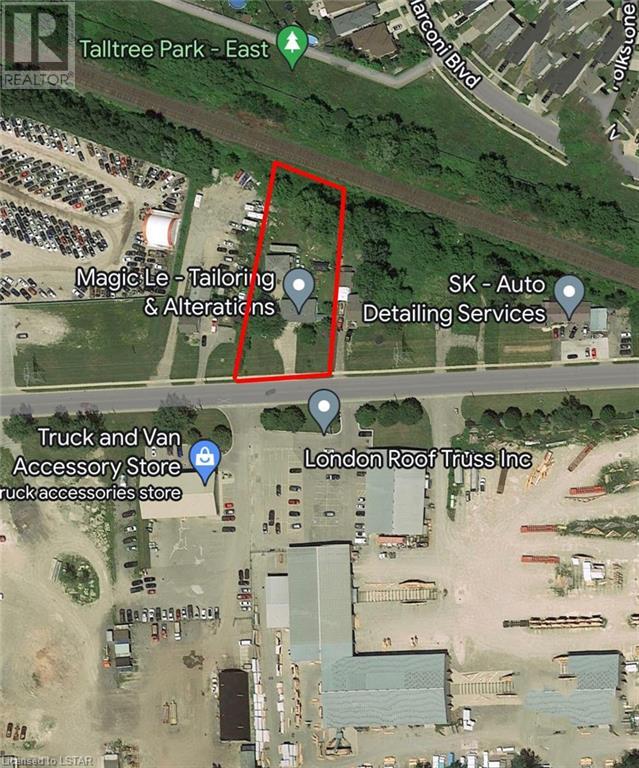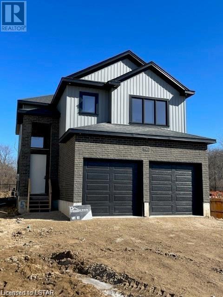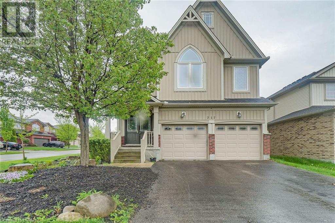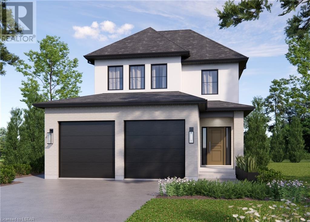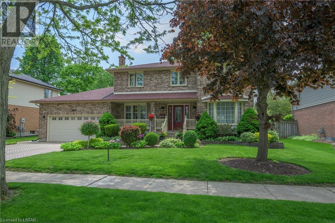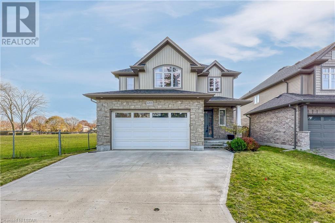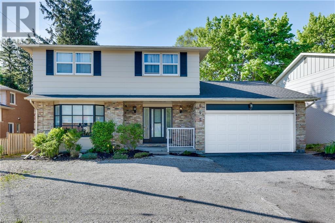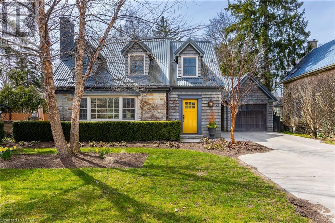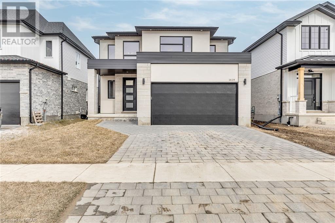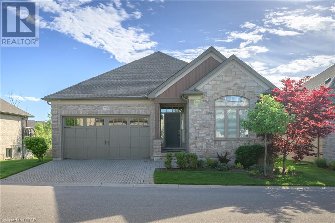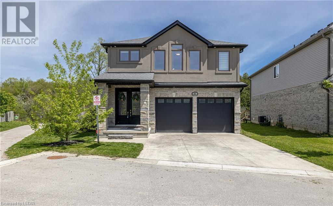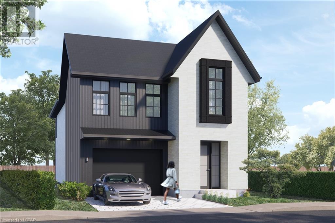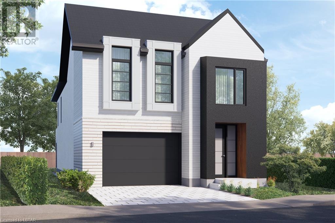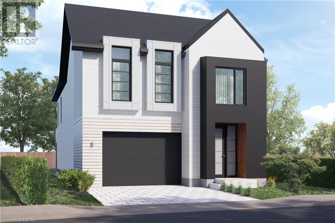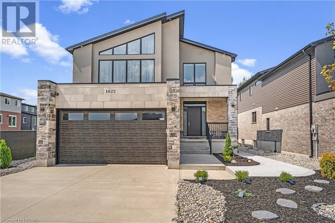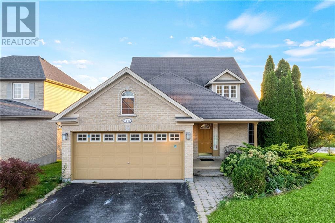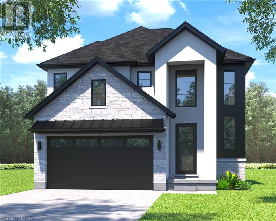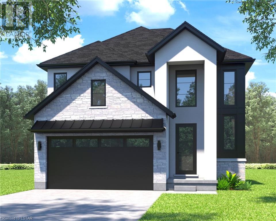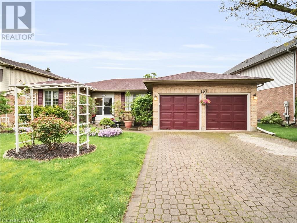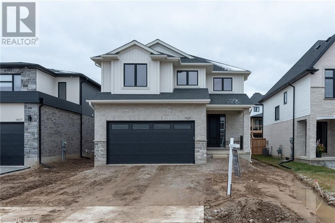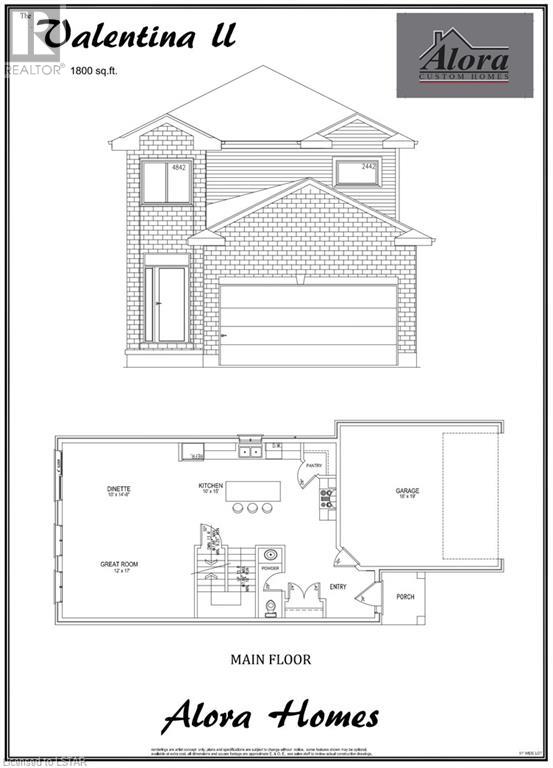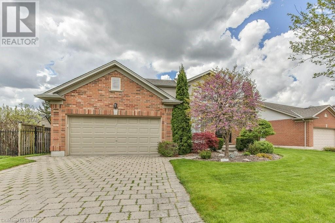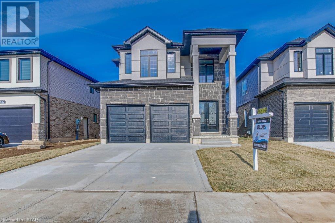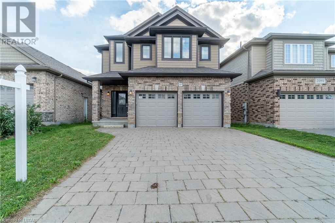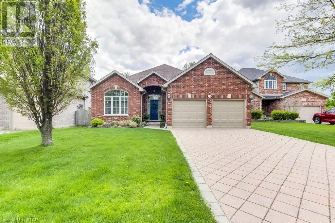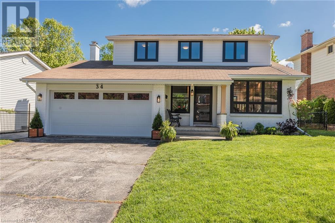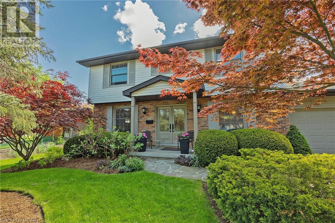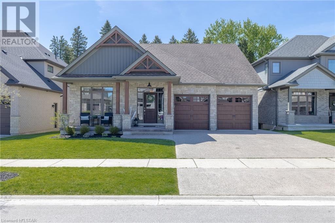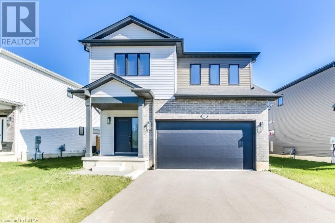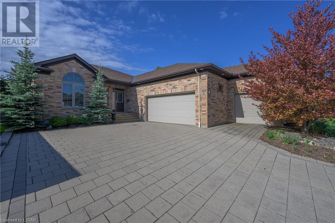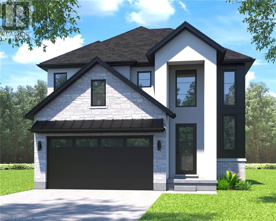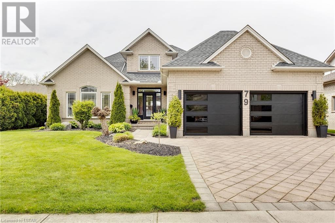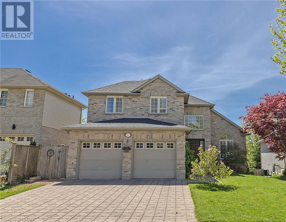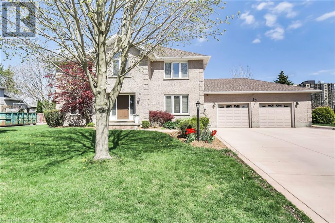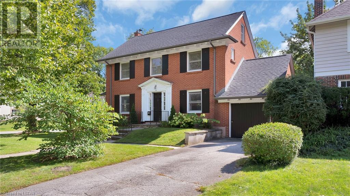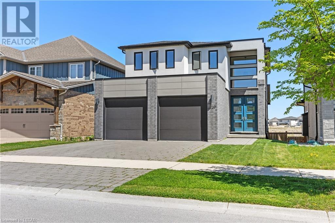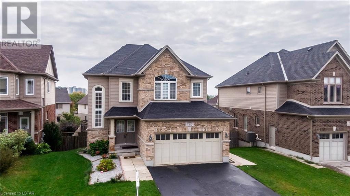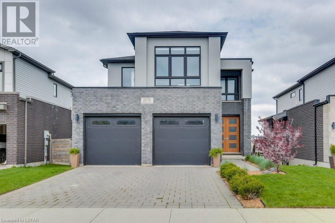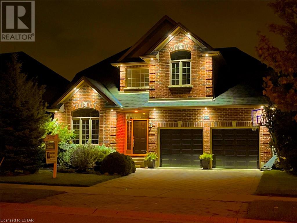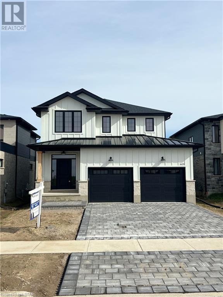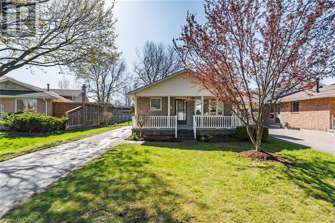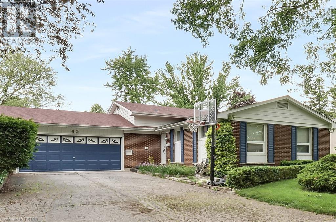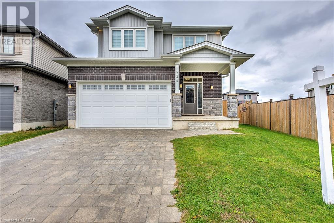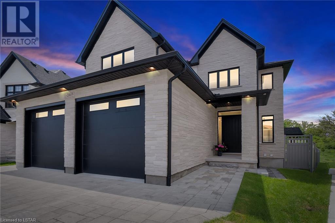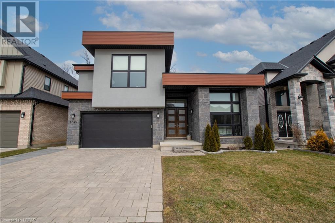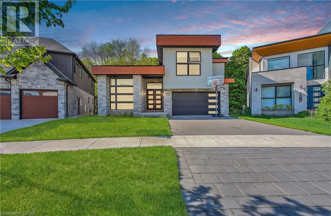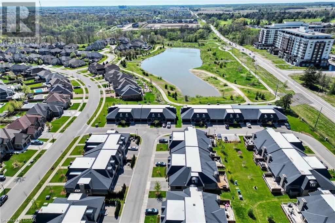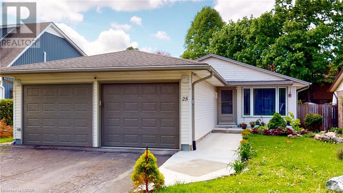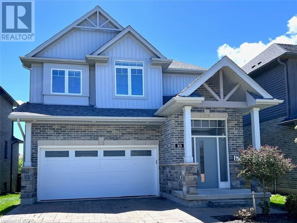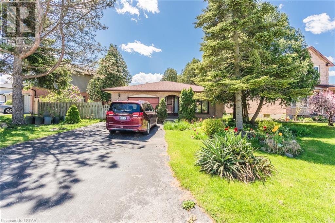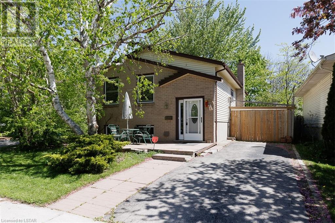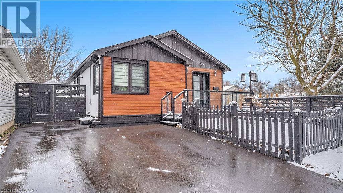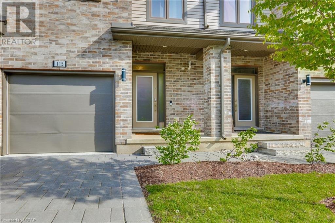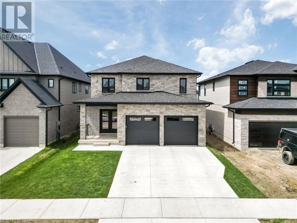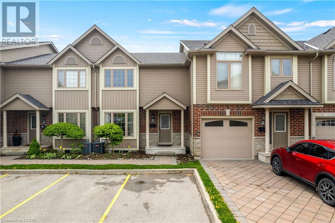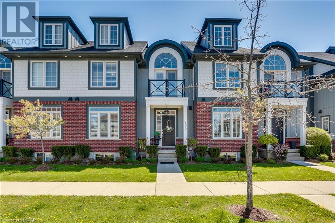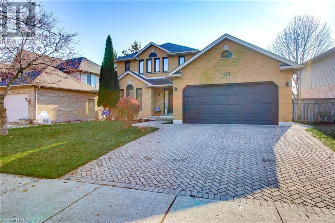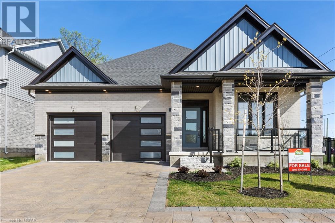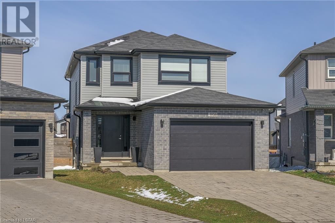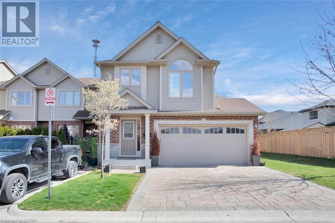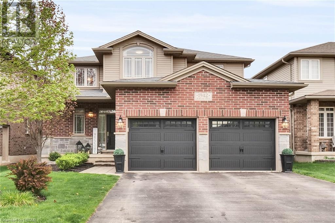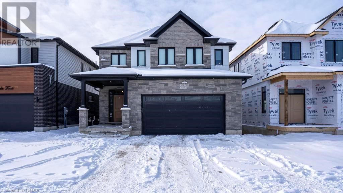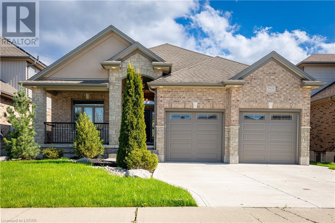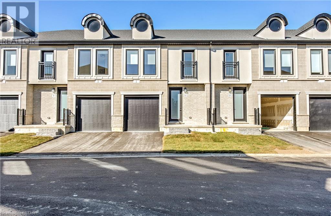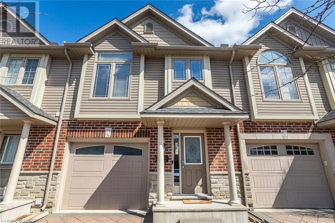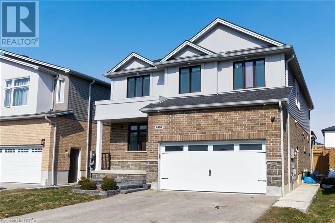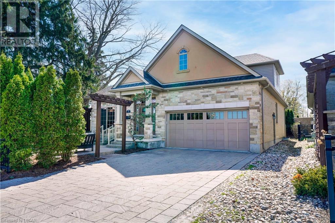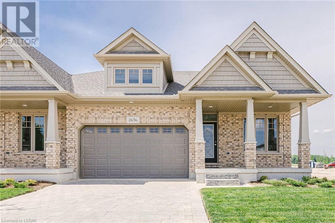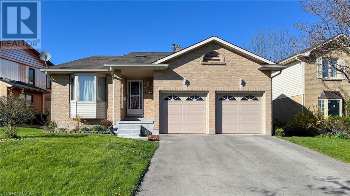Overview

Fantastic single family home for a growing family. It has all the amenities and family recreational activities with easy accesss.One of a Kind custom built. 10 foot high ceilings on the main level with MASTER, 5 PC ENSUITE and large walk in closet. 2nd bedroom on main or den/study with 8 ft double doors. Open concept kitchen is a chef’s dream with WHITE GLASS island & quarts counters, lower cabinets are soft close pots and pan drawers & upper also soft close and all WHITE gloss to ceiling. Under cabinet lighting & finger touch on/off faucet/walk-in pantry Quartz counters in all bathrooms. Wired for sound, 6 speakers including 2 outside. 4 ft long fireplace in Great room/lateral flame & glass. engineered Hardwoods & 1’x2’ ceramic flooring throughout. Oak staircase/glass panels going from the 2nd floor to basement. 6“ baseboards throughout & pots galore throughout. 2 Large upstairs bedrooms each with walk in closets and a Jack/Jill bathroom/pocket doors between them. Newer stove and washer.
Tours
Details
Property
- 1185 Eagletrace Drive NW
- London, Ontario, Canada
- Two Story
- Backs on Greenbelt
- 40579257
Financial
- For Sale
- $999,900
Rooms
- 4
- 3
- 12
- Development Potential, Full, Unfinished, Sump Pump
Parking
- Attached Garage, Garage Door Opener, Concrete
- 1
- 2
Utilities
- Central Air, Energy Efficient
- Forced Air, Natural Gas
- Municipal-Metered
- Sewer (Municipal)
Calculators
Nearby Schools
| Name | Address | Phone | Type |
|---|---|---|---|
|
St Catherine of Siena Elementary School
780 |
2140 Quarrier Rd | (519) 675-4437 | Catholic |
|
St Marguerite d'Youville School
570 |
170 Hawthorne Rd | (519) 660-2787 | Catholic |
|
St Thomas More Separate School
270 |
18 Wychwood Pk | (519) 660-2793 | Catholic |
|
St. Kateri Separate School
395 |
220 Sunnyside Drive | (519) 675-4410 | Catholic |
|
Clara Brenton Public School
710 |
1025 St Croix Ave | (519) 452-8130 | Public |
|
Emily Carr Public School
750 |
44 Hawthorne Rd | (519) 452-8160 | Public |
|
Jack Chambers Public School
730 |
1650 Hastings Dr | (519) 452-8240 | Public |
|
Masonville Public School
730 |
25 Hillview Blvd | (519) 452-8390 | Public |
|
Orchard Park Public School
265 |
50 Wychwood Park | (519) 452-8450 | Public |
|
Sir Arthur Currie Public School
990 |
2434 Buroak Drive | Public | |
|
University Heights Public School
320 |
27 Ford Cres | (519) 452-8630 | Public |
|
Wilfrid Jury Public School
865 |
950 Lawson Road | (519) 452-8690 | Public |
| Name | Address | Phone | Type |
|---|---|---|---|
|
Catholic Central High School
1035 |
450 Dundas St | (519) 675-4431 | Catholic |
|
École secondaire catholique École secondaire Monseigneur-Bruyère
265 |
920 Huron rue | (519) 673-4223 | Catholic |
|
Mother Teresa Catholic Secondary School
1140 |
1065 Sunningdale Rd E | (519) 675-4433 | Catholic |
|
St Thomas Aquinas Secondary School
1050 |
1360 Oxford St W | (519) 660-2798 | Catholic |
|
St. Andre Bessette Secondary School
1200 |
2727 Tokala Trail | (519) 675-4717 | Catholic |
|
A B Lucas Secondary School
1470 |
656 Tennent Ave | (519) 452-2600 | Public |
|
H B Beal Secondary School
1765 |
525 Dundas St | (519) 452-2700 | Public |
|
London Central Secondary School
1060 |
509 Waterloo St | (519) 452-2620 | Public |
|
Medway High School
1470 |
14405 Medway Rd | (519) 660-8418 | Public |
|
Oakridge Secondary School
1010 |
1040 Oxford St W | (519) 452-2750 | Public |
|
Sir Frederick Banting Secondary School
1615 |
125 Sherwood Forest Sq | (519) 452-2800 | Public |
|
Westminster Secondary School
760 |
230 Base Line Rd W | (519) 452-2900 | Public |
Neighbourhood
Disclaimer: Statistics are based on active listings within a 2 km radius.
Similar Properties
Nearby Properties
Listing Provided By:
JAKUPI REALTY INC., BROKERAGE
London St. Thomas Association of REALTORS® (LSTAR)
Listed on: May 3, 2024





