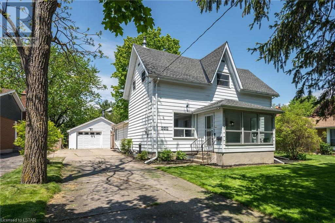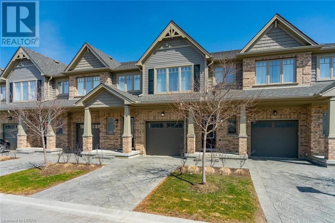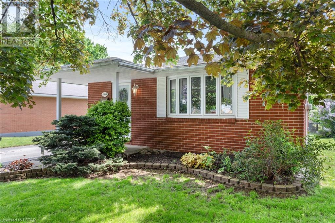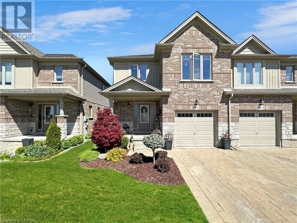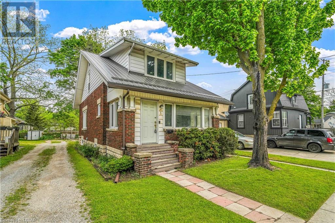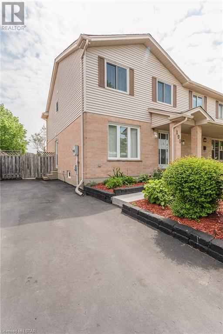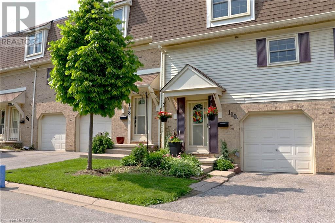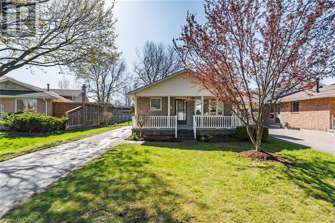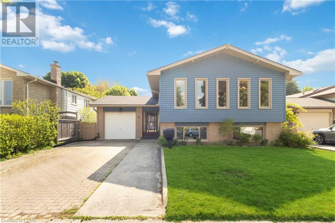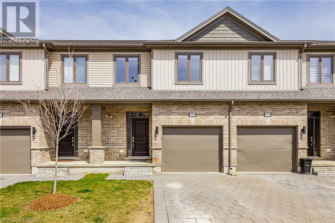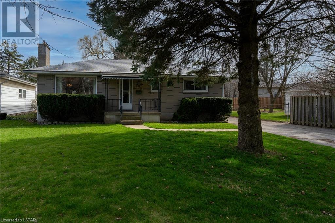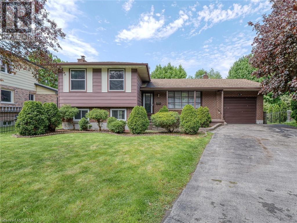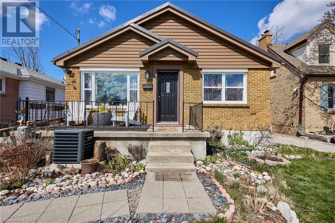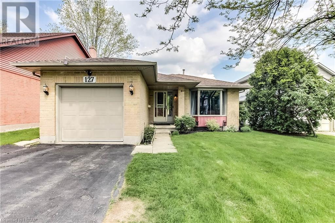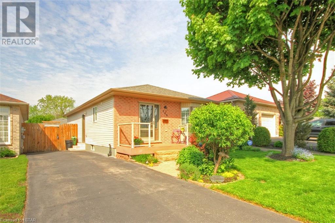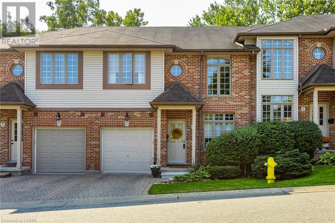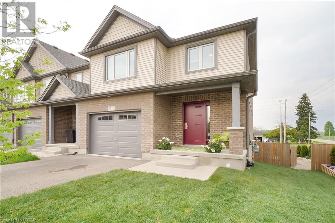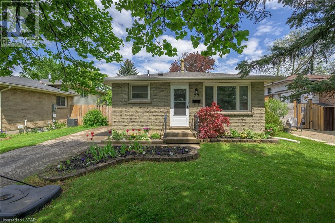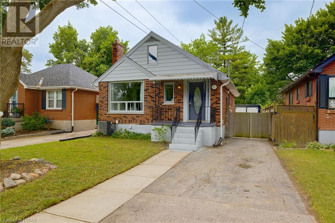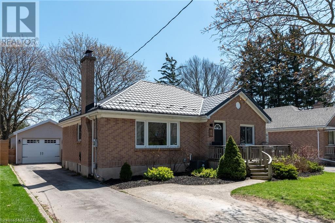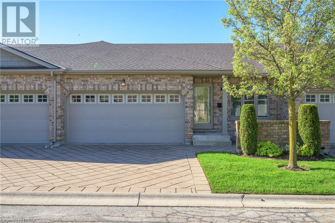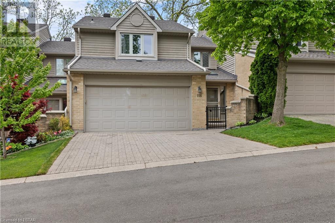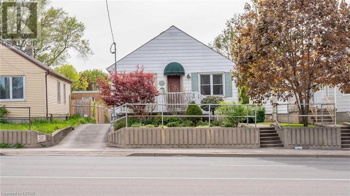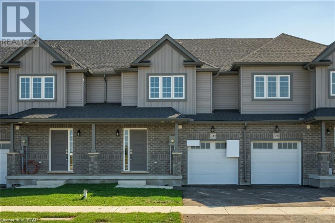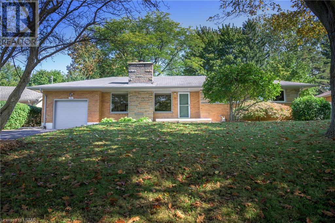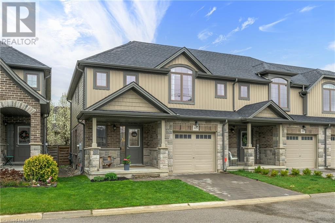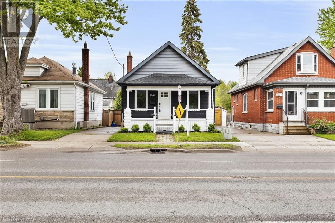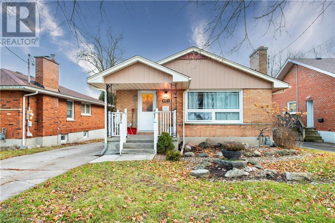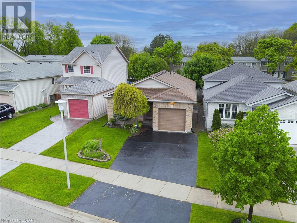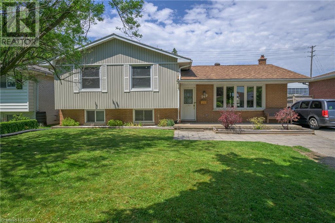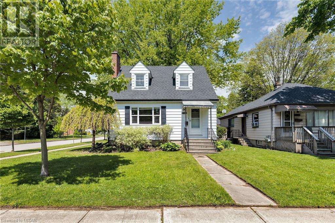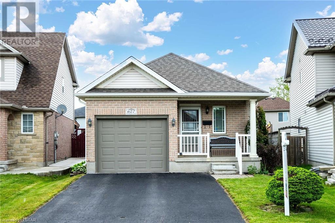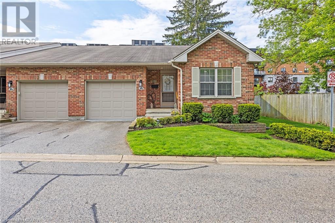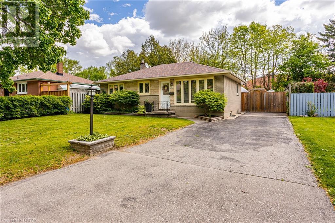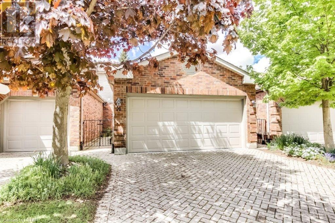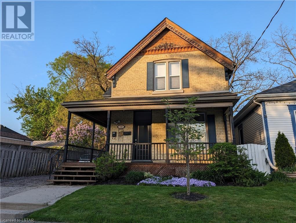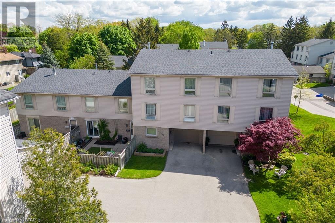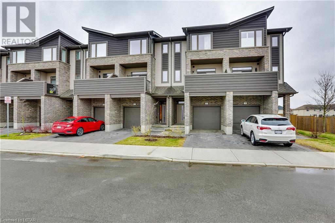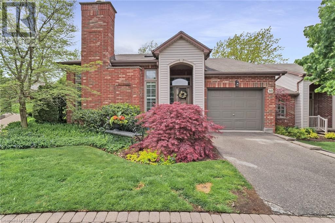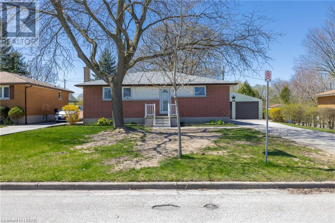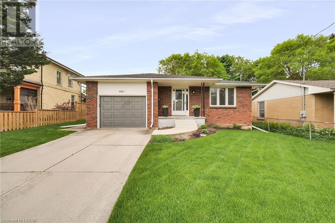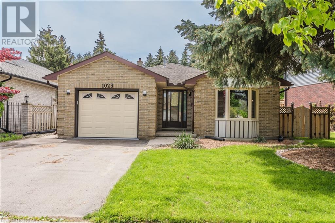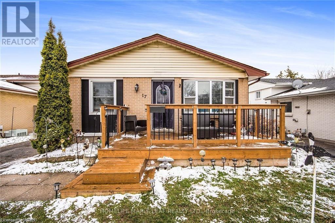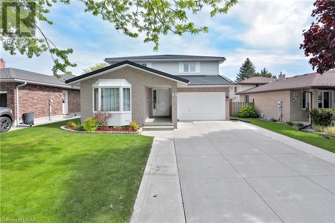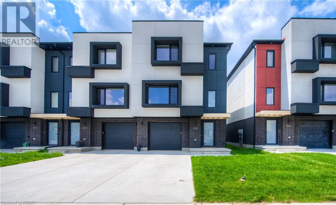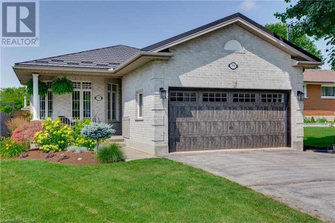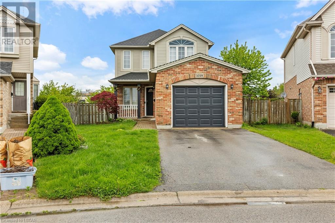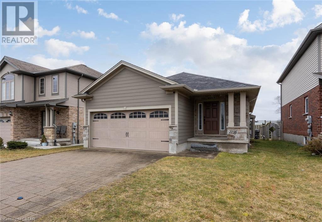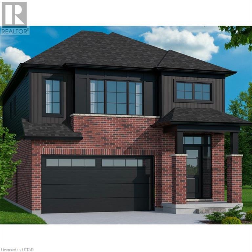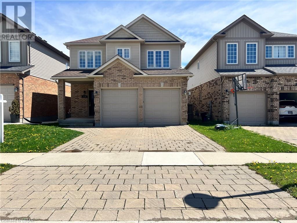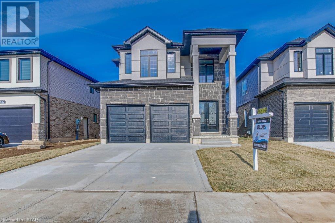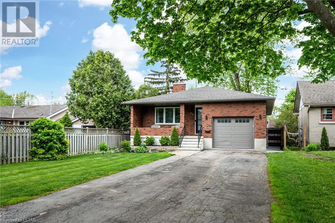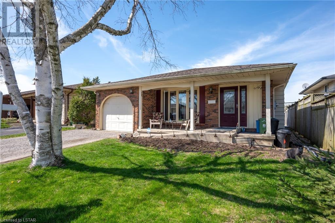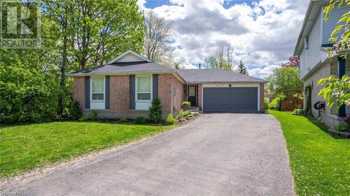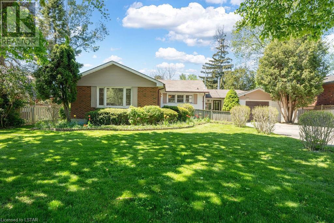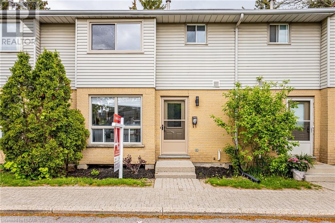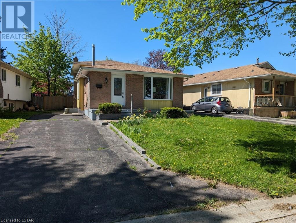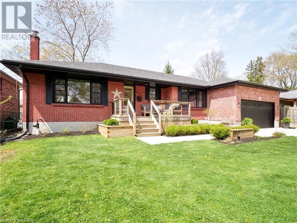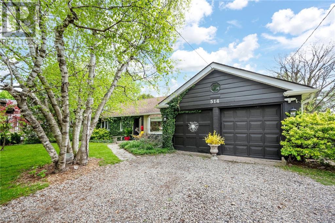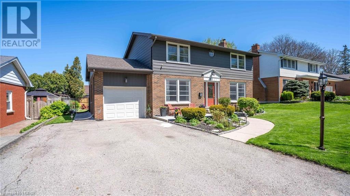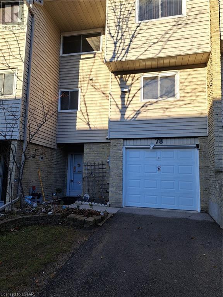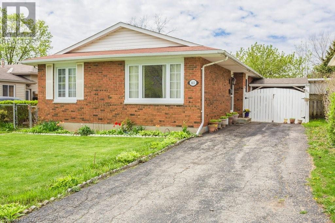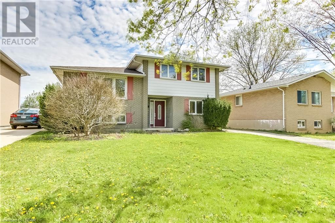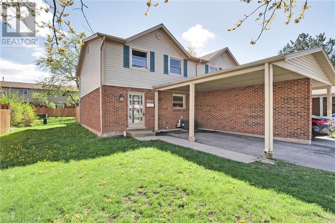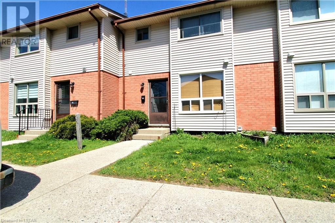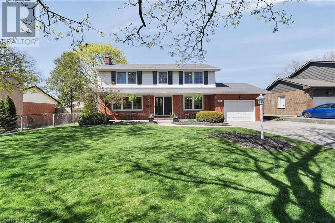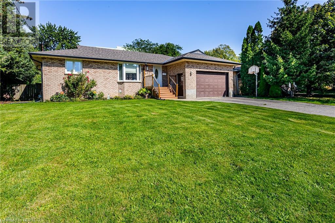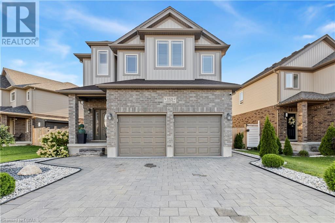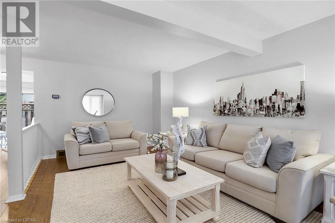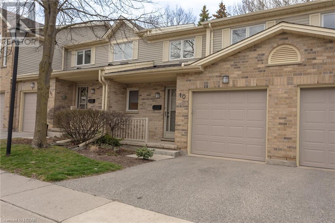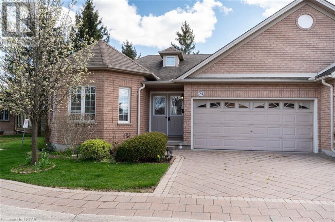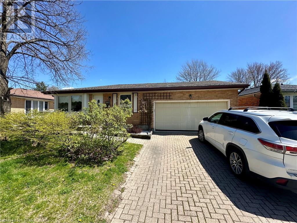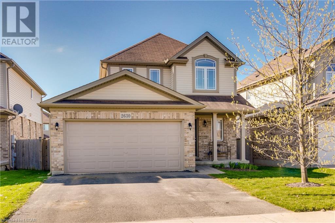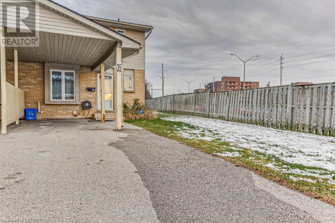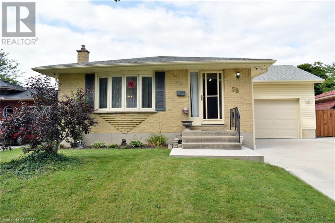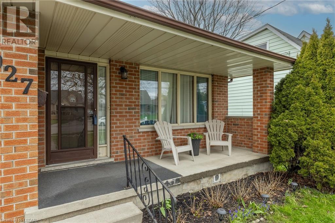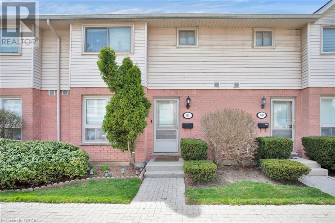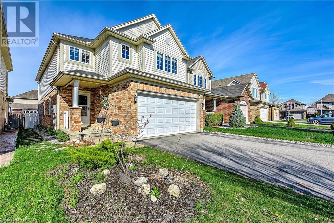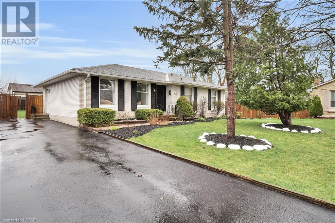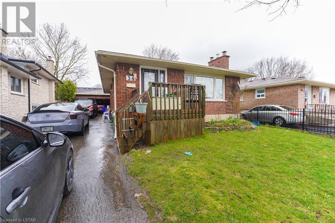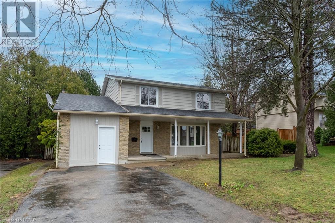Overview
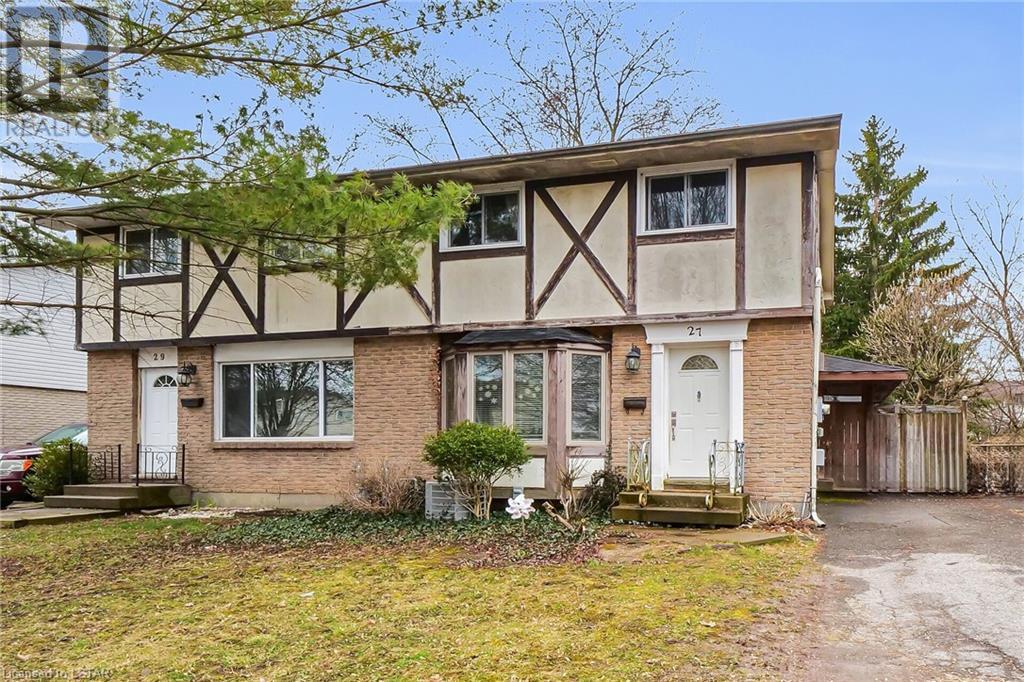
This 2-story semi-detached home in the desirable White Oaks area offers a blend of modern updates and functional spaces perfect for comfortable living and entertaining. Upon entering, you're greeted by a spacious living room with fresh paint and renovated flooring, creating a welcoming atmosphere. The updated kitchen features elegant quartz countertops, stainless steel appliances, and a generous dining area, ideal for all your gatherings. Patio doors open up to a sizable private yard, fully fenced for privacy and complete with a wood deck, providing an excellent outdoor space for entertaining guests. Upstairs, you'll find three sizable bedrooms and an upgraded bathroom, ensuring ample accommodation for residents. The lower level presents a versatile space with a separate entrance, offering potential for a granny or in-law suite. This area includes a full bathroom and a kitchenette, currently generating rental income of $1200 a month. The tenant is flexible and can stay or vacate upon closing. Noteworthy upgrades include new windows in 2015, a roof replacement in 2017, a furnace replacement in 2017, kitchen renovation in 2022, new flooring in 2022, and central air installation in 2020. The property's location is highly convenient, with close proximity to schools, restaurants, White Oaks Mall, the library, parks, and easy access to the 401 highway. Previously, the lower level suite served as an Airbnb, bringing in approximately $2000 a month, showcasing additional income potential. Overall, this home offers a blend of comfort, functionality, and income-generating potential in a sought-after neighborhood, making it a highly desirable property in the White Oaks area. (id:6509)
Tours
Details
Property
- 27 SASHA Crescent
- London, Ontario, Canada
- 2 Level
- Vinyl siding, Brick Veneer
- 40565617
Financial
- For Sale
- $549,900
- $2,192
Rooms
- 4
- 3
- Partially finished, Full
Parking
- 3
Utilities
- Central air conditioning
- Forced air, Natural gas
- Municipal sewage system
Calculators
Nearby Schools
| Name | Address | Phone | Type |
|---|---|---|---|
|
Sir Arthur Carty Separate School
495 |
1655 Ernest Ave | (519) 660-2795 | Catholic |
|
St Anthony Catholic French Immersion School
445 |
1380 Ernest Ave | (519) 660-2777 | Catholic |
|
St Francis School
475 |
690 Osgoode Dr | (519) 660-2780 | Catholic |
|
St Jude Separate School
240 |
690 Viscount Rd | (519) 660-2785 | Catholic |
|
Ashley Oaks Public School
630 |
121 Ashley Cres | (519) 452-8040 | Public |
|
Cleardale Public School
405 |
780 Dulaney Dr | (519) 452-8140 | Public |
|
Mountsfield Public School
470 |
8 Mountsfield Dr | (519) 452-8400 | Public |
|
Nicholas Wilson Public School
240 |
927 Osgoode Dr | (519) 452-8410 | Public |
|
Rick Hansen Public School
380 |
70 Ponderosa Cres | (519) 452-8500 | Public |
|
Sir George Etienne Cartier Public School
365 |
695 Chiddington Ave | (519) 452-8550 | Public |
|
Sir Isaac Brock Public School
600 |
80 St Lawrence Blvd | (519) 452-8560 | Public |
|
White Oaks Public School
945 |
565 Bradley Ave | (519) 452-8680 | Public |
| Name | Address | Phone | Type |
|---|---|---|---|
|
Catholic Central High School
1035 |
450 Dundas St | (519) 675-4431 | Catholic |
|
LDCSB Online School High School
|
5200 Wellington Road | (519) 663-2088 | Catholic |
|
Regina Mundi College
580 |
5250 Wellington Rd South | (519) 660-2797 | Catholic |
|
B Davison Secondary School Secondary School
115 |
785 Trafalgar St | (519) 452-2880 | Public |
|
École secondaire Gabriel-Dumont
250 |
2463 boulevard Evans | (519) 673-4552 | Public |
|
G A Wheable Secondary School
|
70 Jacqueline St | Public | |
|
H B Beal Secondary School
1765 |
525 Dundas St | (519) 452-2700 | Public |
|
London Central Secondary School
1060 |
509 Waterloo St | (519) 452-2620 | Public |
|
London South Collegiate Institute
720 |
371 Tecumseh Ave E | (519) 452-2860 | Public |
|
Saunders Secondary School
1925 |
941 Viscount Rd | (519) 452-2770 | Public |
|
Sir Wilfrid Laurier Secondary School
1155 |
450 Millbank Dr | (519) 452-2840 | Public |
|
Westminster Secondary School
760 |
230 Base Line Rd W | (519) 452-2900 | Public |
Neighbourhood
Disclaimer: Statistics are based on active listings within a 2 km radius.
Similar Properties
Nearby Properties
Listing Provided By:
THE REALTY FIRM INC., BROKERAGE
Listed on: April 5, 2024





