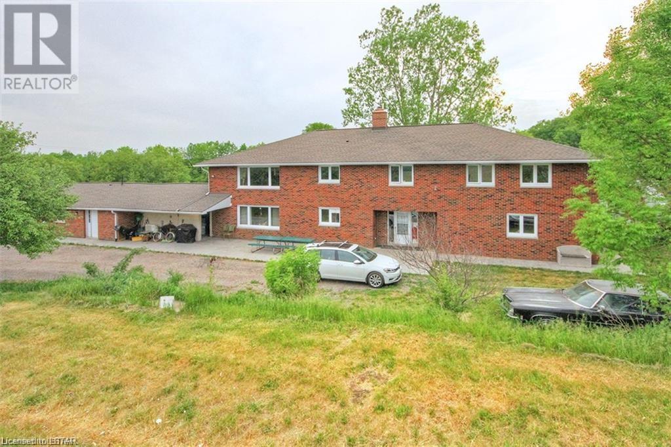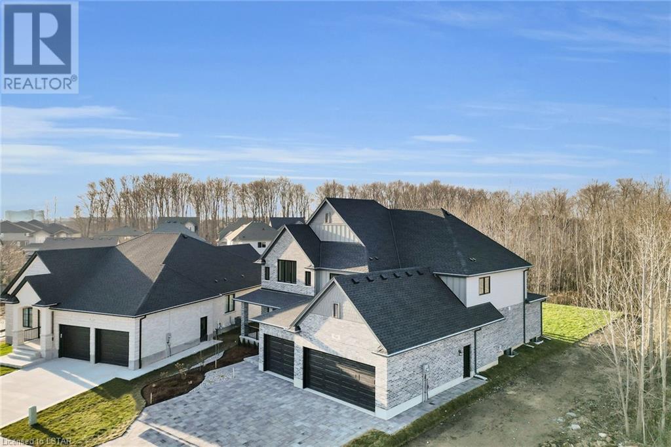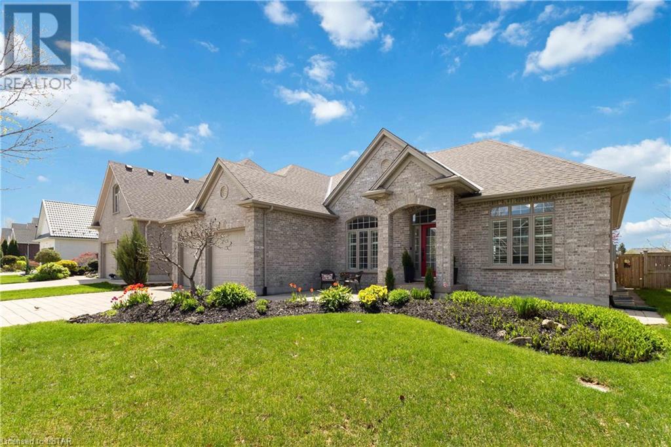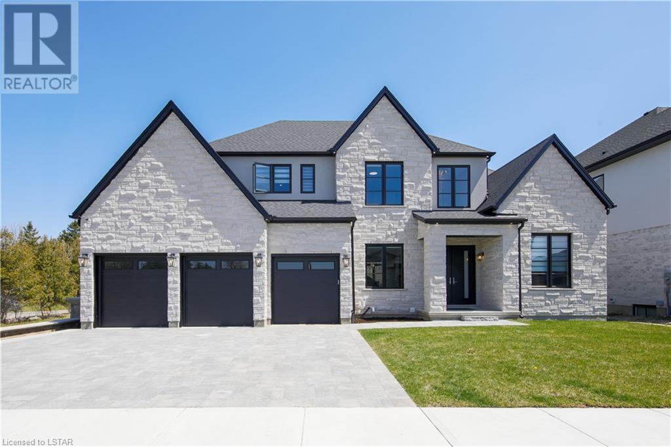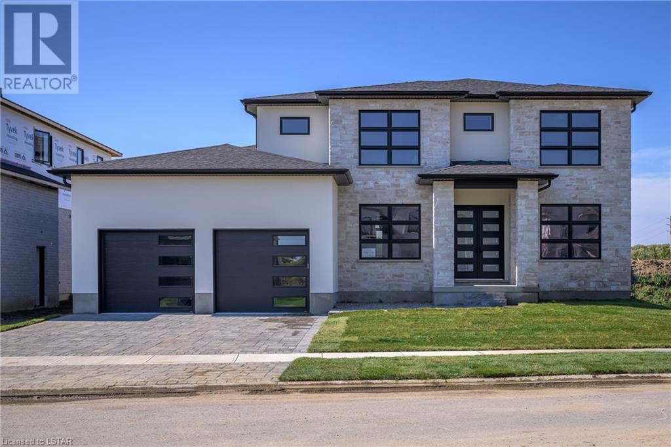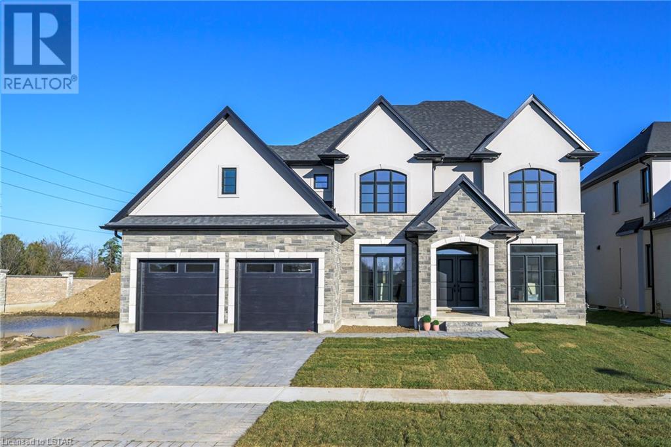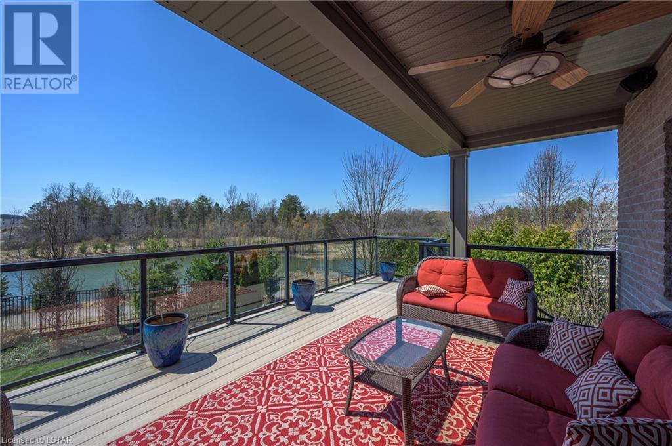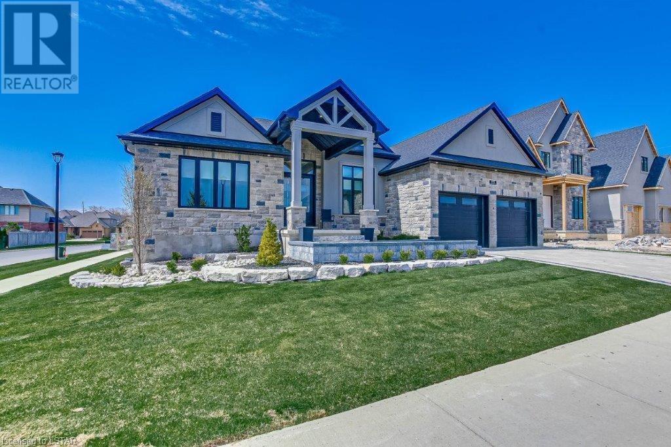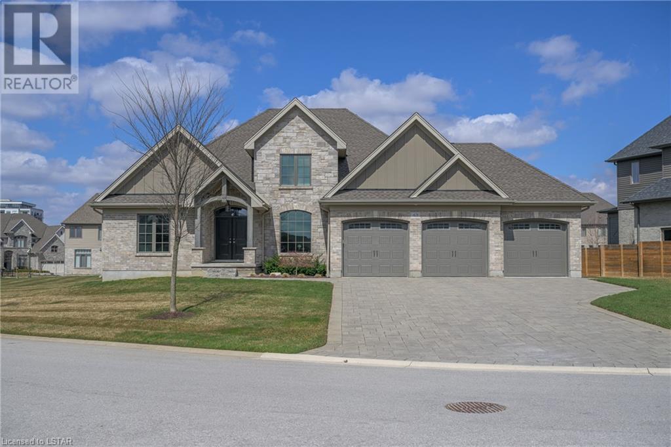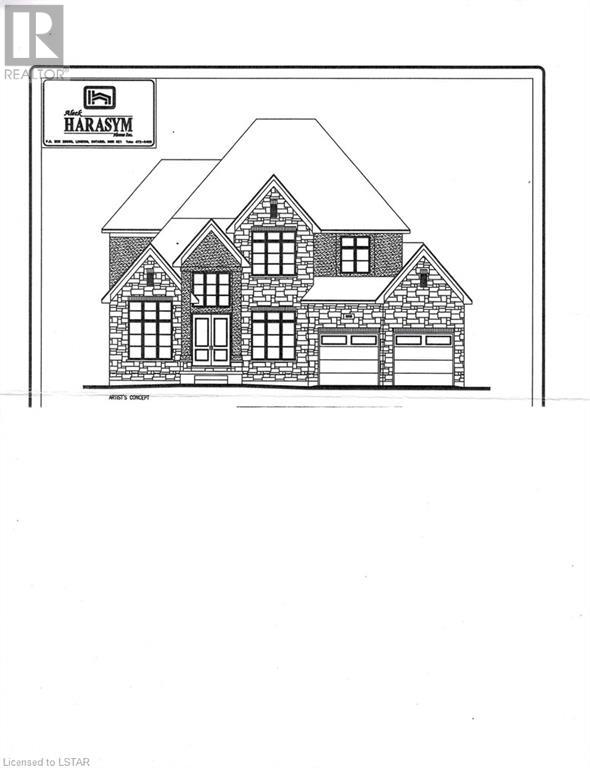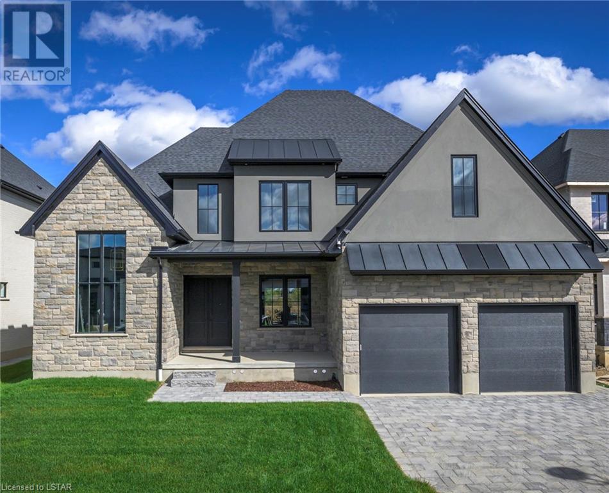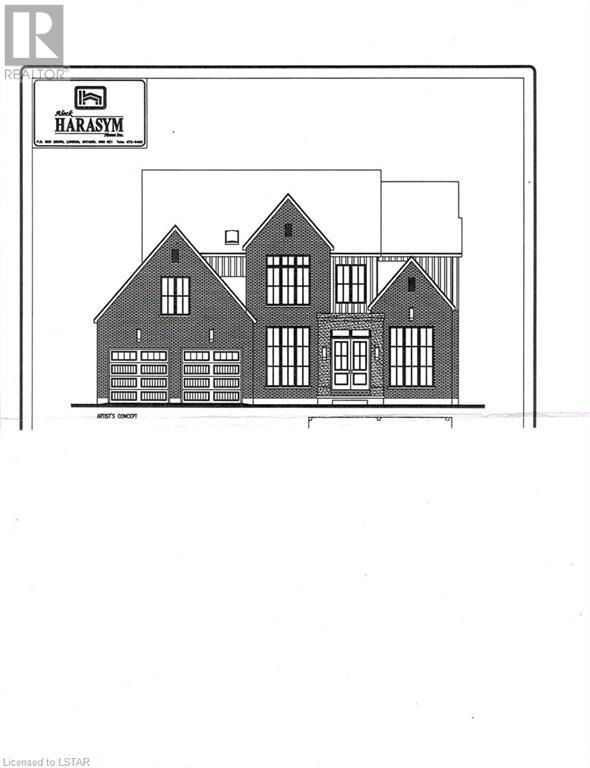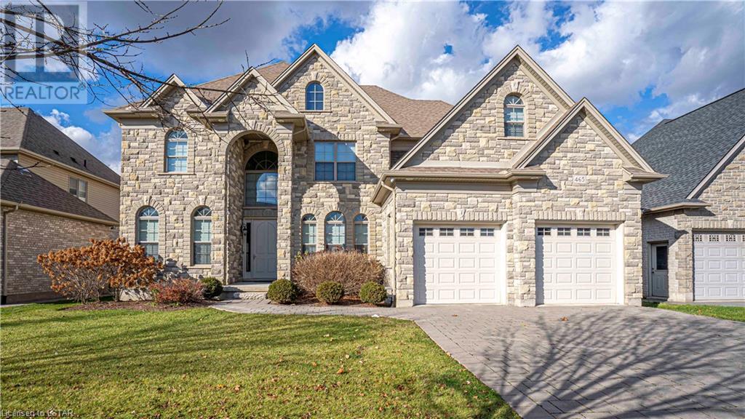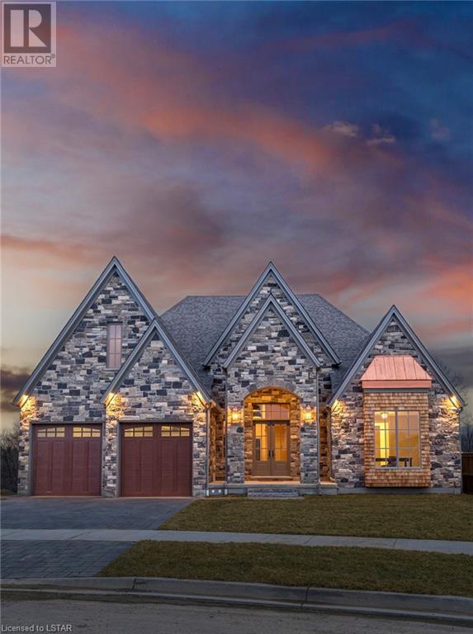Overview
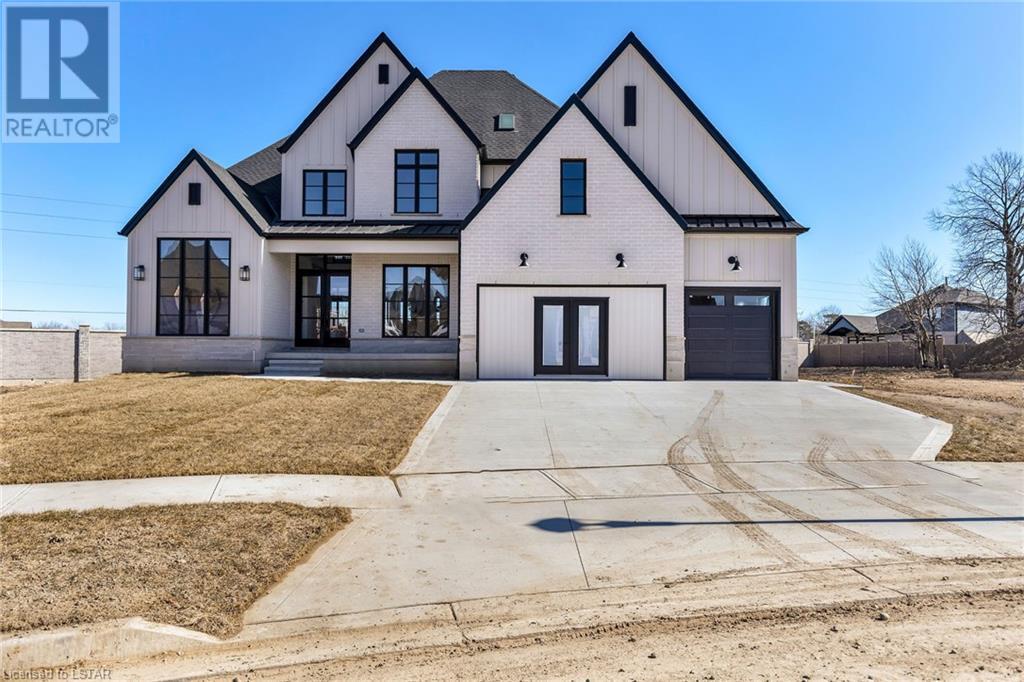
Welcome to the Sunningdale Manor, an exquisite, contemporary two story home, with 3 car garage, built by Aleck Harasym Homes Inc. It is situated on a large pie shaped lot, highlighted with an abundance of Sugar Maple trees for additional privacy together with custom window and door treatments with black interior finish. Enjoy an exceptional living experience with 3,512 sq. ft. plus 1,429 sq. ft. finished lower level. The large covered rear deck measures 21' 4 X 12', with Vera PVC decking and pre finished metal railing. The main floor has 10' ceilings, with a vaulted ceiling in the study. The second floor has 9' ceilings with vaulted ceilings in the primary bedroom and the front bedroom. The lower level is approx. 8' 9 finished height. This desirable home has 4+1 bedrooms, 5 bathrooms and 2 gas fireplaces. The designer kitchen has a walk in pantry, quartz counters and backsplash, large island and high end appliances. There is easy care 7 1/2 oak engineered hardwood flooring on main floor, stairs, landings, upper hall and the primary bedroom. There is upgraded carpet in the three 2nd floor bedrooms, lower level family room, and lower level bedroom. All bathrooms and laundry have ceramic floors. There are quartz counters in the pantry, bathrooms, laundry and lower level bar. The lower level boasts a media room, games room, gym with mirrored and glass walls, built in wet bar and 5th bedroom. This model home includes extensive built ins, accent walls with architectural detailing and upgraded lighting package. There are custom California Shutters in the primary bedroom and ensuite. Note: The model is open Saturday and Sunday from 2:00PM to 5:00PM. (id:6509)
Details
Property
- 1953 BUROAK Crescent
- London, Ontario, Canada
- 2 Level
- Brick, Stone, Stucco, Hardboard
- 3512 ft²
- 40548055
Financial
- For Sale
- $2,095,000
Rooms
- 5
- 5
- Full (Finished)
Parking
Utilities
- Central air conditioning
- Natural gas
- Forced air
- Municipal water
- Municipal sewage system
Calculators
Nearby Schools
| Name | Address | Phone | Type |
|---|---|---|---|
|
St Catherine of Siena Elementary School
780 |
2140 Quarrier Rd | (519) 675-4437 | Catholic |
|
St Marguerite d'Youville School
570 |
170 Hawthorne Rd | (519) 660-2787 | Catholic |
|
St Thomas More Separate School
270 |
18 Wychwood Pk | (519) 660-2793 | Catholic |
|
St. Kateri Separate School
395 |
220 Sunnyside Drive | (519) 675-4410 | Catholic |
|
Emily Carr Public School
750 |
44 Hawthorne Rd | (519) 452-8160 | Public |
|
Jack Chambers Public School
730 |
1650 Hastings Dr | (519) 452-8240 | Public |
|
Masonville Public School
730 |
25 Hillview Blvd | (519) 452-8390 | Public |
|
Orchard Park Public School
265 |
50 Wychwood Park | (519) 452-8450 | Public |
|
Sir Arthur Currie Public School
990 |
2434 Buroak Drive | Public | |
|
Stoneybrook Public School
495 |
1460 Stoneybrook Cres | (519) 452-8590 | Public |
|
University Heights Public School
320 |
27 Ford Cres | (519) 452-8630 | Public |
|
Wilfrid Jury Public School
865 |
950 Lawson Road | (519) 452-8690 | Public |
| Name | Address | Phone | Type |
|---|---|---|---|
|
Catholic Central High School
1035 |
450 Dundas St | (519) 675-4431 | Catholic |
|
École secondaire catholique École secondaire Monseigneur-Bruyère
265 |
920 Huron rue | (519) 673-4223 | Catholic |
|
Mother Teresa Catholic Secondary School
1140 |
1065 Sunningdale Rd E | (519) 675-4433 | Catholic |
|
St Thomas Aquinas Secondary School
1050 |
1360 Oxford St W | (519) 660-2798 | Catholic |
|
St. Andre Bessette Secondary School
1200 |
2727 Tokala Trail | (519) 675-4717 | Catholic |
|
A B Lucas Secondary School
1470 |
656 Tennent Ave | (519) 452-2600 | Public |
|
H B Beal Secondary School
1765 |
525 Dundas St | (519) 452-2700 | Public |
|
London Central Secondary School
1060 |
509 Waterloo St | (519) 452-2620 | Public |
|
Medway High School
1470 |
14405 Medway Rd | (519) 660-8418 | Public |
|
Oakridge Secondary School
1010 |
1040 Oxford St W | (519) 452-2750 | Public |
|
Sir Frederick Banting Secondary School
1615 |
125 Sherwood Forest Sq | (519) 452-2800 | Public |
|
Westminster Secondary School
760 |
230 Base Line Rd W | (519) 452-2900 | Public |
Neighbourhood
Disclaimer: Statistics are based on active listings within a 2 km radius.
Listing Provided By:
SUTTON GROUP PREFERRED REALTY INC., BROKERAGE
London St. Thomas Association of REALTORS® (LSTAR)
Listed on: March 2, 2024






