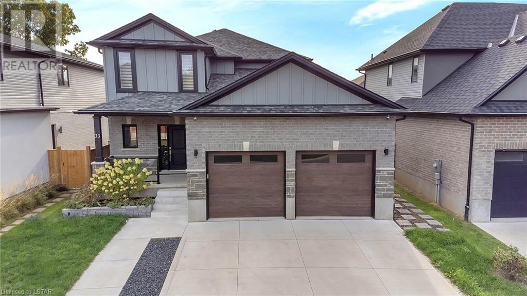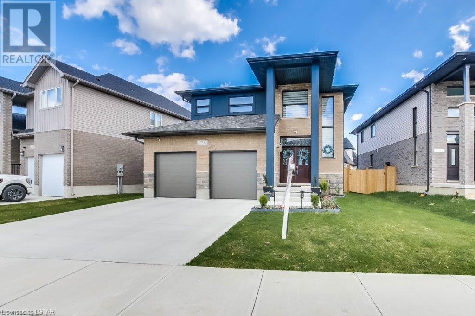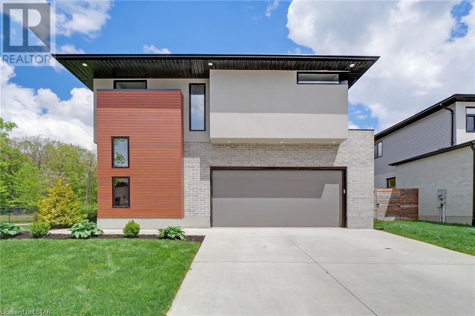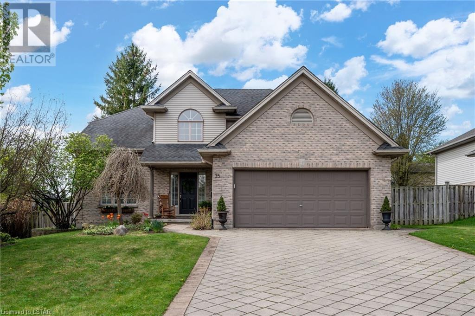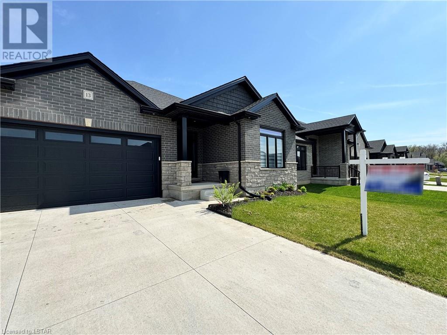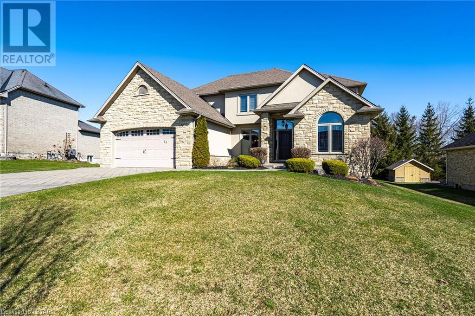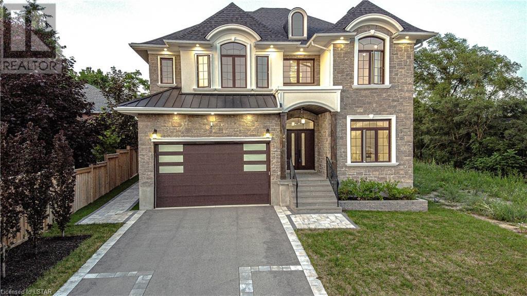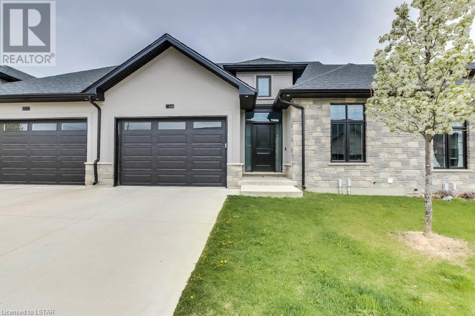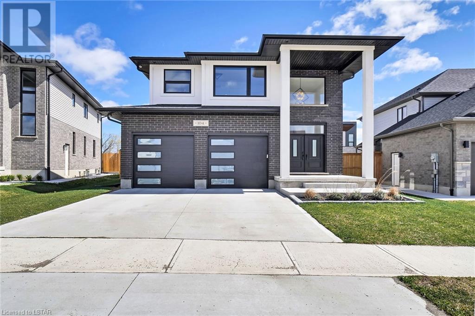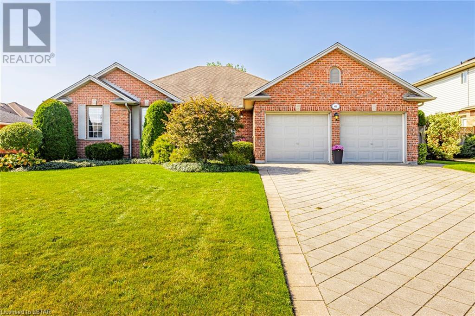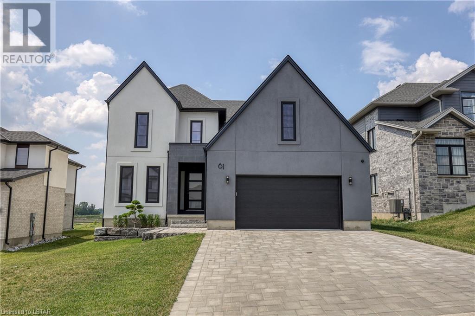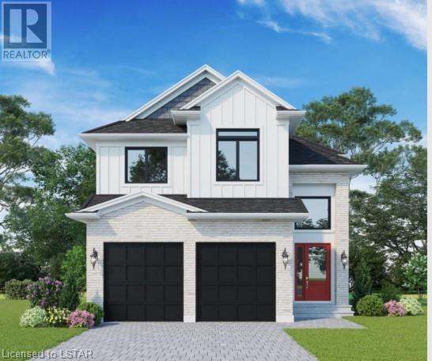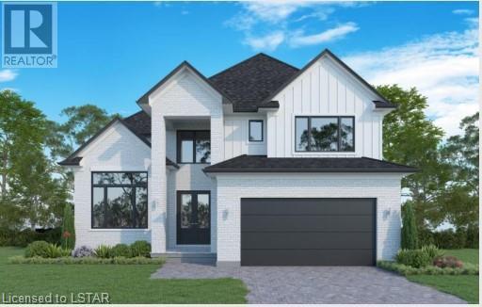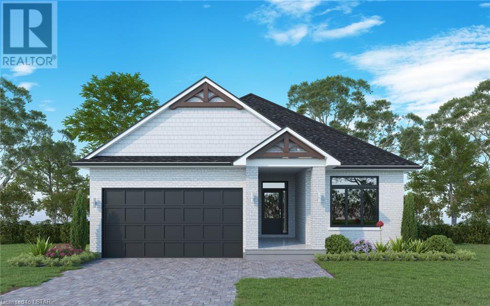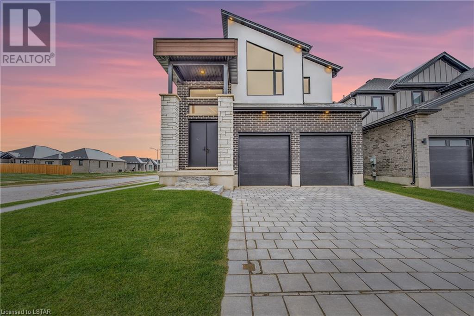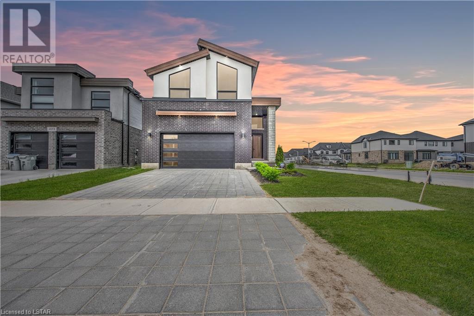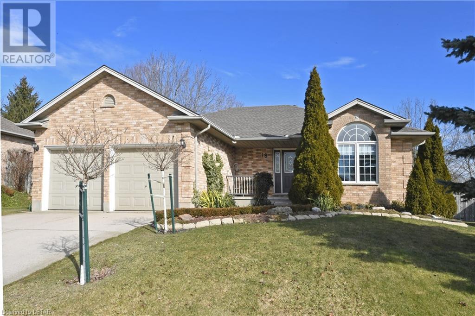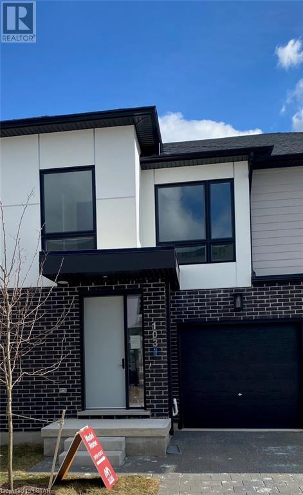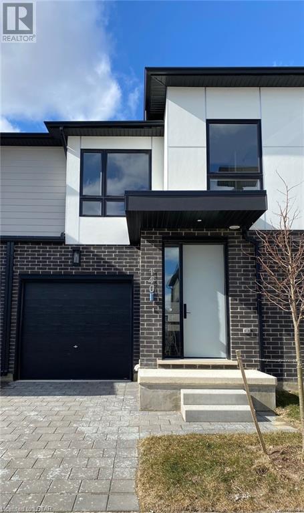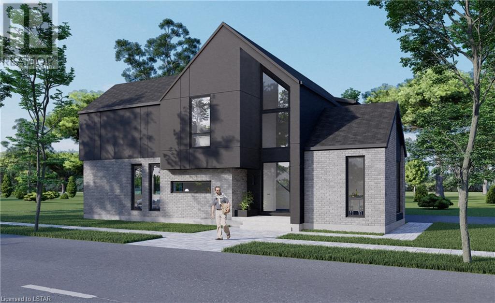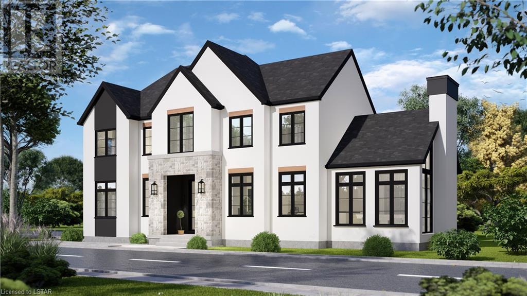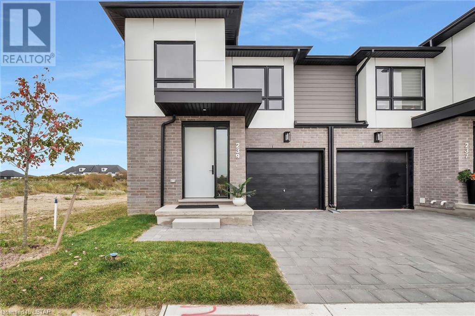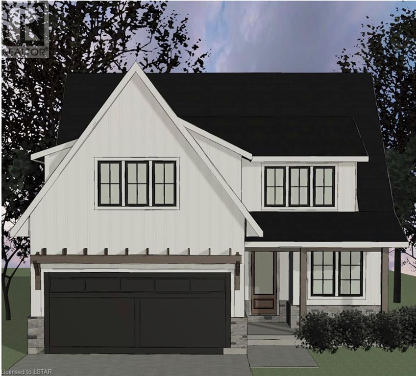Overview
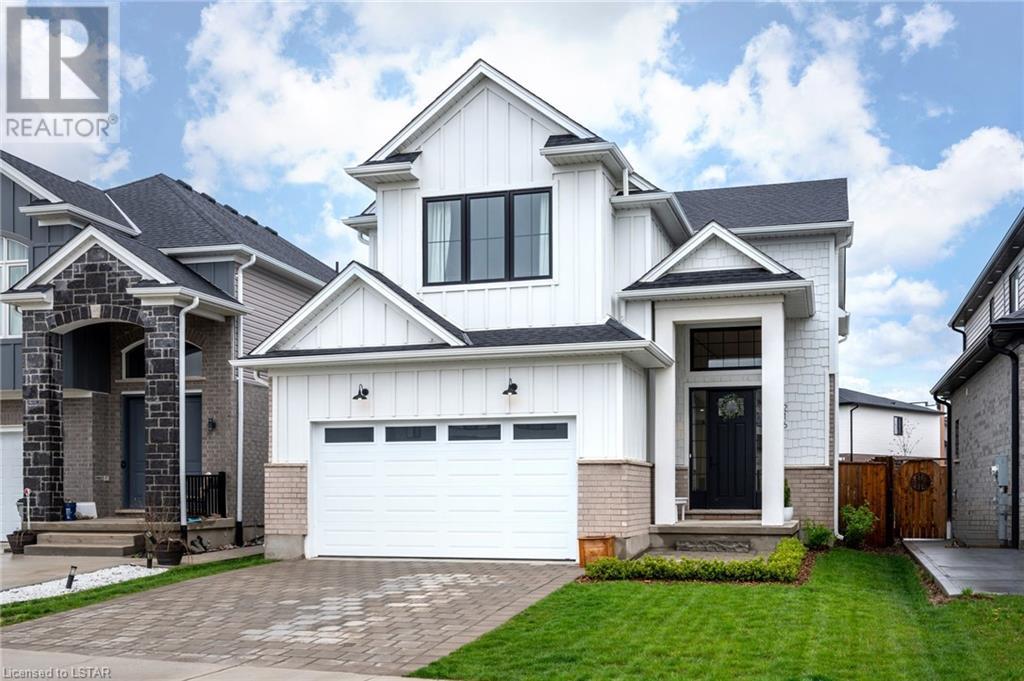
This house feels like a home, finished top to bottom with 5 bedrooms and 4.5 bathrooms and over 3400 sq.ft of finished living space. The farmhouse two-story home with custom finishes throughout is truly spectacular. Located in sought-after Kilworth Heights. The front foyer opens offers a oversized front door and opens up to a two-part staircase with light wood runners matching the railing and white spindles, setting the tone of the home. Enjoy family gatherings in the open-concept living, dining, and kitchen area, with blonde hardwood floors, shiplap details, and a cozy gas fireplace with a custom tile surround and a beautiful wooden fireplace mantel. Low-profile windows and oversized glass patio doors bathe the space in natural light. The kitchen offers quartz countertops, subway tile backsplash, a farmhouse-style sink, and a walk-in pantry with plenty of seating at the island. The second level is wide open and offers views of the lower level, creating a nice and airy entrance to the second level. The interior doors of this home fit the entire tone of the home, and the hardwood on the main is carried to the second level in the halls. Upstairs, the optimal layout includes a serene primary bedroom with a tray ceiling, walk-in closet, custom shelving, and a 5-piece ensuite. Two bedrooms share a Jack-and-Jill bathroom, each having their own private sink and toilet. A fully finished basement features a bright recreational room, an additional bedroom, and a 3-piece bathroom, perfect for guests or a home office. Step outside to a fully fenced backyard with a new concrete patio—ideal for outdoor enjoyment. Located just a short walk from parks, shopping, dining, and medical services, and within a stellar school district. This home is not just a residence—it's a lifestyle waiting for you to embrace. (id:6509)
Tours
Details
Property
- 216 CRESTVIEW Drive
- Komoka, Ontario, Canada
- 2 Level
- Brick, Stucco, Hardboard, Vinyl siding
- 40580939
Financial
- For Sale
- $949,900
- $5,462
Rooms
- 5
- 5
- Finished, Full
Parking
- 4
Utilities
- Central air conditioning
- Forced air, Natural gas
- Municipal sewage system
Calculators
Nearby Schools
| Name | Address | Phone | Type |
|---|---|---|---|
|
Our Lady of Lourdes Separate School
470 |
103 Wellington St | (519) 660-2775 | Catholic |
|
St George Separate School
255 |
375 Lynden Cres | (519) 660-2782 | Catholic |
|
St Theresa Separate School
325 |
108 Fairlane Ave | (519) 660-2792 | Catholic |
|
St. Nicholas Senior Separate School
435 |
1956 Shore Rd | (519) 675-4409 | Catholic |
|
Byron Northview Public School
610 |
1370 Commissioners Rd W | (519) 452-8080 | Public |
|
Byron Somerset Public School
500 |
175 Whisperwood Ave | (519) 452-8090 | Public |
|
Byron Southwood Public School
560 |
1379 Lola St | (519) 452-8100 | Public |
|
Caradoc Public School
460 |
714 Bowan Street | (519) 264-1630 | Public |
|
Delaware Central School
195 |
14 Osborne St | (519) 652-5371 | Public |
|
École élémentaire Marie-Curie
265 |
40 Hunt Club Dr | (519) 471-5677 | Public |
|
John Dearness Public School
275 |
555 Sanatorium Rd | (519) 452-8260 | Public |
|
Parkview Public School
590 |
10008 Oxbow Dr | (519) 657-3868 | Public |
| Name | Address | Phone | Type |
|---|---|---|---|
|
St Thomas Aquinas Secondary School
1050 |
1360 Oxford St W | (519) 660-2798 | Catholic |
|
St. Andre Bessette Secondary School
1200 |
2727 Tokala Trail | (519) 675-4717 | Catholic |
Neighbourhood
Disclaimer: Statistics are based on active listings within a 2 km radius.
Listing Provided By:
EXP REALTY, BROKERAGE
London St. Thomas Association of REALTORS® (LSTAR)
Listed on: May 1, 2024





